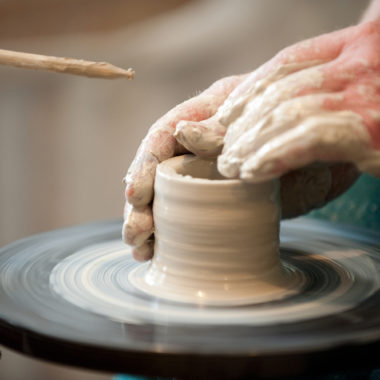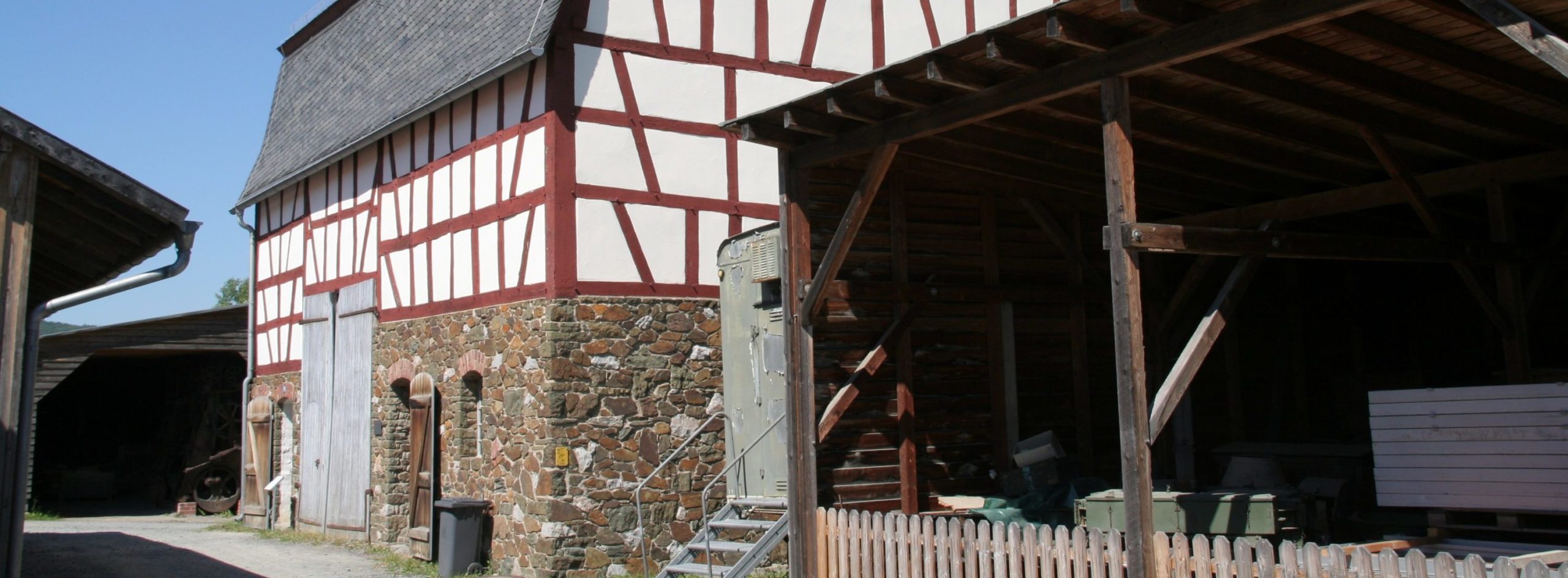
Stable barn from Hofen

Built: 1830
Disassembled: 1983
Reassembled: 1984
This stable barn from the county of Limburg-Weilburg, reassembled in 1984, features the characteristic triple-zone sequence of stable, threshing floor and livestock shed, with the latter taking up half of the floor area. There is a cellar below the back part of the stable which used to serve as a root cellar. According to a date inscribed into the door lintel, the barn was built in 1830 as the utility building of a farmstead consisting of two buildings at a right angle, but many timber elements from previous structures were re-used in its construction. The timber-framed walls rest on a plinth of quarry stone and support a mansard roof. This is untypical of an agricultural building since this roof type is usually found on manor houses and in towns.
Above the boulder plinth, the left gable was slate-clad and decorated with a triangle and a sun motif. As part of substantial renovation works in 1891, a multi-barrelled vault with steel girders was put in the right-hand section of the stable. Later additions, such as the farmyard-facing eaves extension with an awning and a slurry pit with a small privy were not transferred to the museum.
Today, the ground floor of the right-hand section of the stable is used as a potter’s workshop. Demonstrations give visitors an insight into the techniques of the trade, and hands-on activities introduce children and adults to clay as a working material.

Mit dem Laden der Karte akzeptieren Sie die Datenschutzerklärung von Google.
Mehr erfahren
More links





