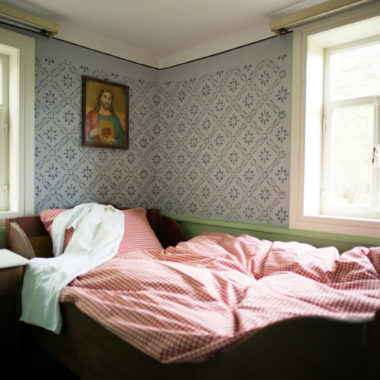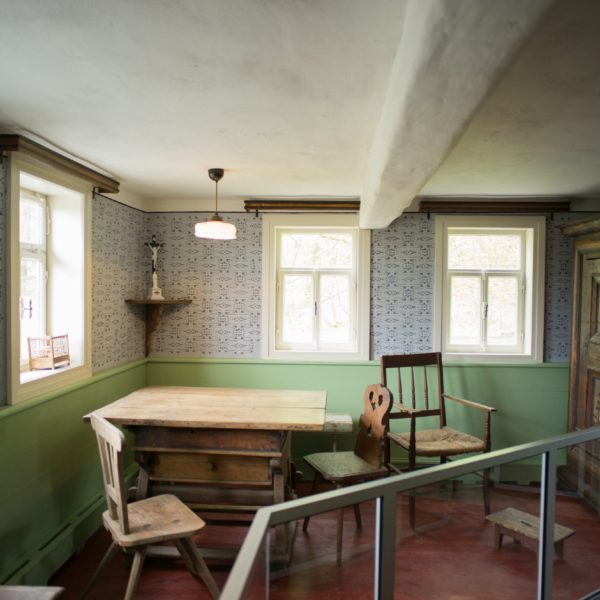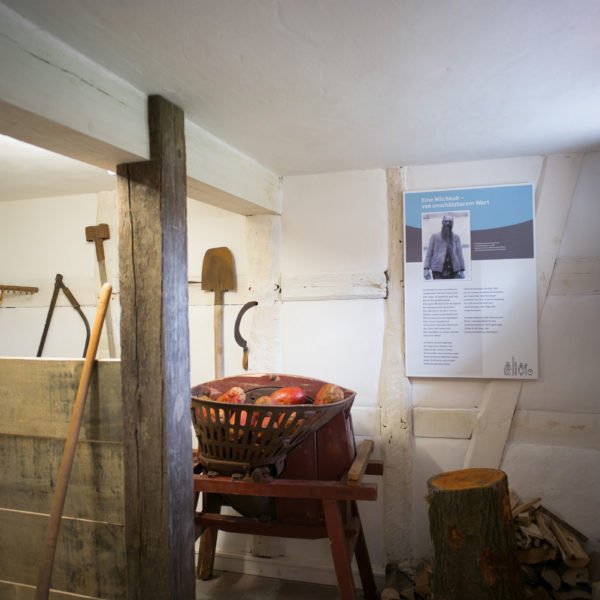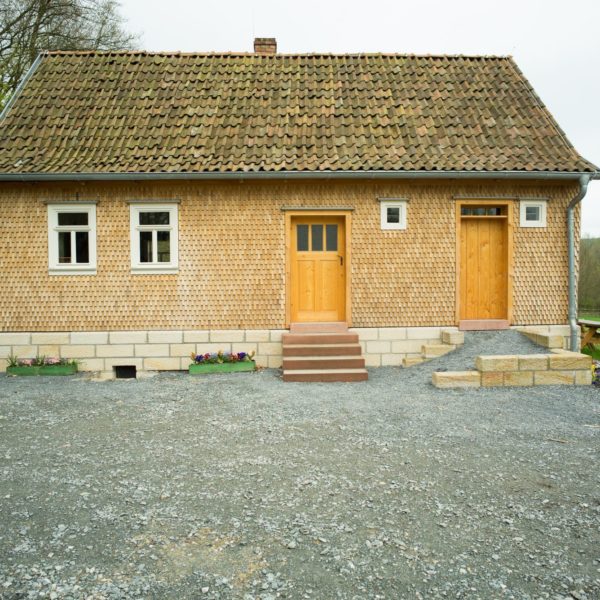
House from Sieblos

Built: cira 1820/40
Dismantled: 1987
Reassembled: 2008 to 2013
This byre dwelling from the highlands of the Rhön, situated across from the museum’s wood pasture, was originally part of the larger Grösch farm estate in Sieblos, which around 1900 was one of the largest farmsteads in the village. The linear village, that today has a population of around 100, is located west from Abtsroda. Since the regional reorganization in 1972, Sieblos has been part of the borough of Poppenhausen at the foot of the Wasserkuppe mountain.
It is unknown in which year this small timber-frame house was built. Historic sources indicate that it was erected at some time between 1816 and 1860. During the dismantling of the structure, traces of older repairs and the particular style of casement windows with transom lights that were installed in the late 19th century, narrow down the build date to around 1820/40. The cladding of the facade with beech wood shingles and weatherboards are typical for the Rhön region, as is the trizonal layout and distribution of rooms: in the centre is the combined hallway and cooking zone, probably once featuring an open hearth. To its left are the living quarters with a parlour and a bedroom and to the right is the stable. A further bedroom is tucked into the attic of the one-storey building.
This house, measuring a mere 50 square meters of living and work quarters, was used well into the 1920s as a retirement cottage for the older generation of farmers. Here, in the museum, it is furnished in the way it would have looked in the 1920s. Since no original furnishings existed, items from the museum’s collection have been used. These include the parlour table, the painted wardrobe and the trousseau (hope chest) of Margarethe Münch from Oberwied, dating 1870. The interior also features much older pieces that could have furnished the retirement cottage of an affluent farmer.



Klicken Sie auf den unteren Button, um den Inhalt von my.dimension3.de zu laden.

Mit dem Laden der Karte akzeptieren Sie die Datenschutzerklärung von Google.
Mehr erfahren
More links




