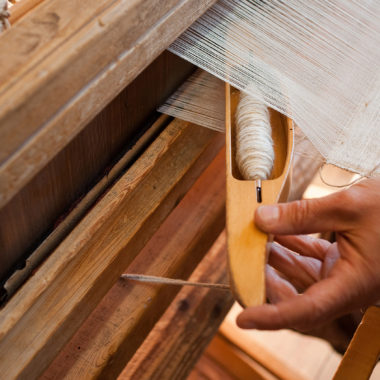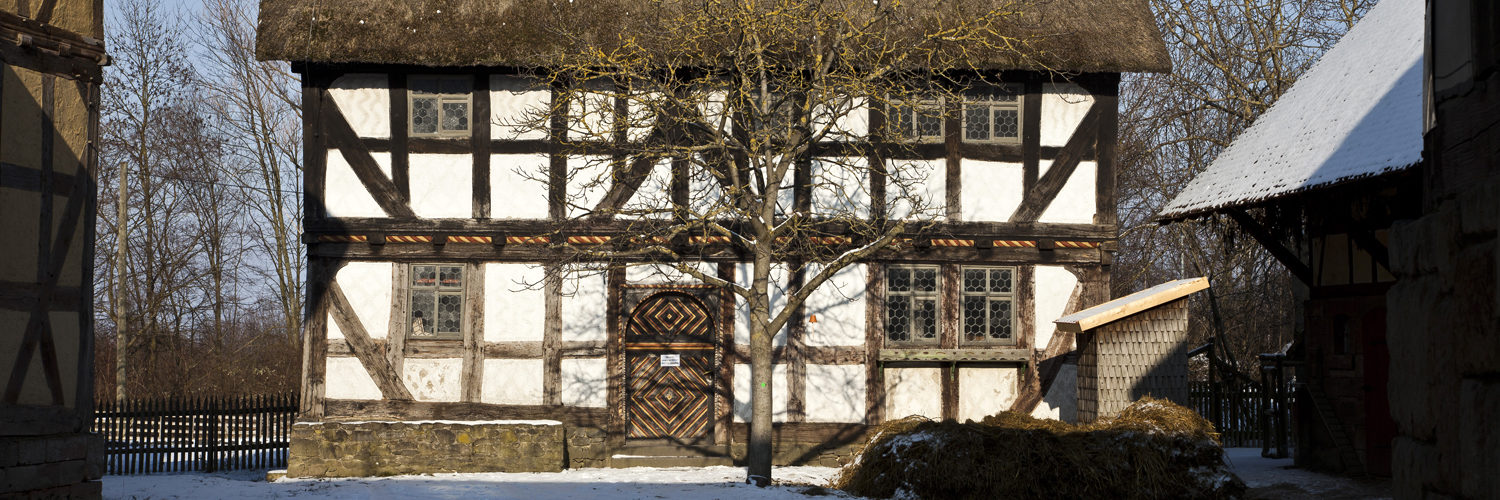
House from Nieder-Gemünden

Built: circa 1677
Dismantled: 1979
Reassembled: 1979 bis 1981
The farmstead is currently undergoing extensive renovations and is therefore not accessible. The cover for the dung heap is being renovated to meet current environmental standards. Where the timber framing is too dilapidated to preserve the buildings’ existing structure, it is being repaired, supplemented or replaced. The same is true for damaged roofs, infills, windows, doors and flooring. The buildings should look like they are from around 1910 and will be restored accordingly. The pigsty and chicken coop, however, will be optimised to ensure modern animal welfare standards. Once the renovations are complete the manure, pigs and chickens will all return.
This two-floor residential building from Nieder-Gemünden was part of a three-sided farmstead in its original location. By 1979, it had become an obstacle to traffic in its home village and was relocated to the Open Air Museum. The trizonal timber-framed structure with a central entrance hall and hearth room rests on a plinth of basalt masonry. The areas on either side of the central hall feature cellars. The exterior facade is executed in representative timber framing, with braces bent slightly inwards and contoured bi-coloured headers. During reassembly in the Open Air Museum, the natural roofing, the cruciform windows with their crown glass panes and the sliding hatches as well as the stable door were reconstructed following historical models.
The ground floor timbers had been replaced with slimmer beams probably in around 1810, with the exception of the corner posts. In reassembling the house, the old structure was reconstructed using the original nail holes and tenons. Inside, the house was reconstructed as an open hearth house, which is as it would have been at the time of its original construction.
The economic and family situation on the Becker farm, as it was called in Nieder-Gemünden after its last owners, can be traced back to 1618 using the parish registers. In contrast, there are almost no sources relating to the development of the building itself. According to the last owner’s testimony, there was a potato and turnip store under the living area, which was accessible from the kitchen. Another cellar, this one under the side room, was accessible from the courtyard. Inside, there were a bread cupboard, and a wooden cabbage vat, among other things. Both cellar rooms had wooden ceilings with clay paint and wooden board floors. The almost ground-level hall opened straight ahead to the kitchen, and using two steps to the front room and side room on the left and right side, respectively. Towards the rear of the house, a bedchamber and a larder with a door to the kitchen had been divided off those rooms. A steep and awkward stairway led upstairs from the hallway.
This is where the parlour with an adjoining chamber was above the front room and its chamber, and a bedchamber with an adjoining farm-hands chamber was over the side room. Above the kitchen, there was the sausage pantry and a storage room for the bread trough, preserved foods and the stored winter apples. Grain was stored in the lower attic space. Above that, in the upper attic space, disused furniture, household items and other odds and ends were kept.

Mit dem Laden der Karte akzeptieren Sie die Datenschutzerklärung von Google.
Mehr erfahren
More links





