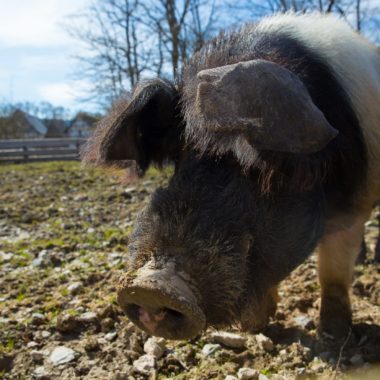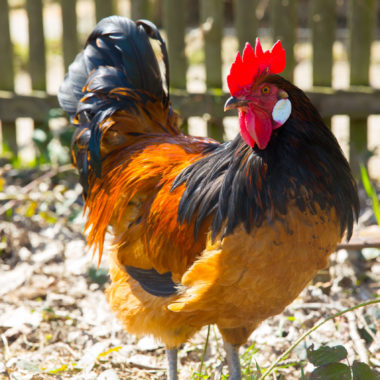
Stable from Bracht

Built: 1925
Dismantled: 1977/78
Reassembled: 1979/80
The farmstead is currently undergoing extensive renovations and is therefore not accessible. The cover for the dung heap is being renovated to meet current environmental standards. Where the timber framing is too dilapidated to preserve the buildings’ existing structure, it is being repaired, supplemented or replaced. The same is true for damaged roofs, infills, windows, doors and flooring. The buildings should look like they are from around 1910 and will be restored accordingly. The pigsty and chicken coop, however, will be optimised to ensure modern animal welfare standards. Once the renovations are complete the manure, pigs and chickens will all return.
A spruce timber-framed upper floor, roofed with beavertail tiles, rests on the massive sandstone ashlar walls of the ground floor. The stable was built in 1925 to replace an older stable. It incorporates its predecessor building’s timber and a key stone dated 1798 from the neighbouring horse stable. The deep canopy roof was added several years later. On the lintel above the central doorway, there is an inscription 19 H. Schmidt with his wife Anna Schmidt 25. The Stable from Bracht is a good example for the more modern structures set up on many farmsteads in around 1920. At its original location, the ground floor featured the cowshed and pigsty, as well as a chicken coop. The upper floor housed a spacious fodder store. In the museum, chickens and pigs are kept here again.

Mit dem Laden der Karte akzeptieren Sie die Datenschutzerklärung von Google.
Mehr erfahren





