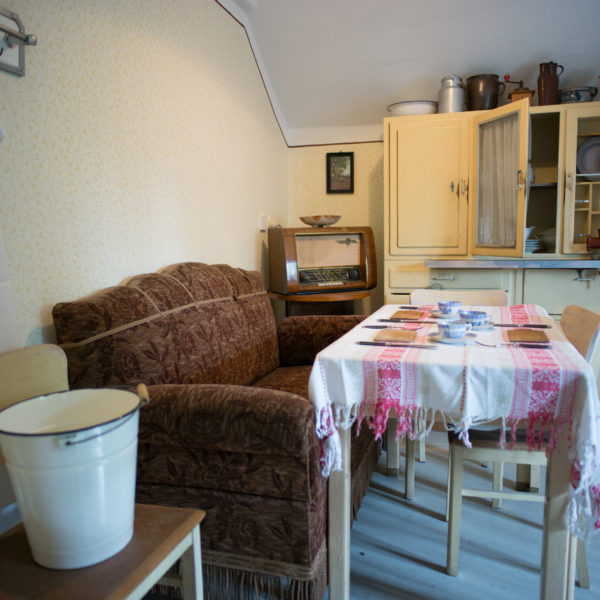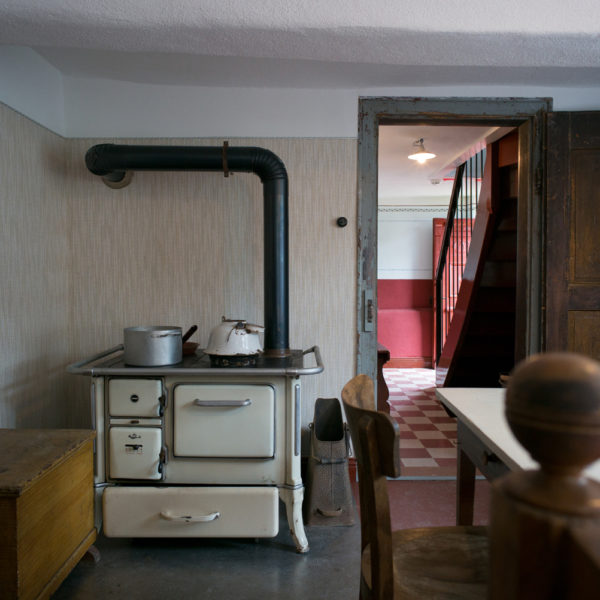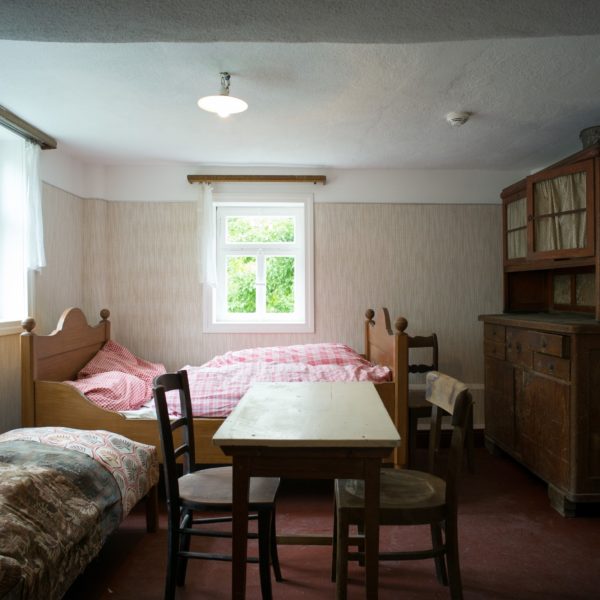House from Breitenbach

Built: 1696
Dismantled: 1991
Reassembled: 1993 to 1998, 2006 to 2013
This dwelling’s modern look is the result of several alterations. Originally built as a trizonal, lateral-access timber-frame barn with a central threshing floor and two bays, the left part was converted into living quarters in 1731 and 1732. In 1834, the right bay was given a basement. Between 1888 and 1905, the house was raised by a knee wall to gain more space for storing hay and straw. This was also the time when the outside walls were rendered and given plaster cornerstones and when parts of the ground floor were temporarily used as a smithy. The house was used as living quarters and for farm work until about 1850. Subsequently, it was let to close relatives of the owner, and from 1905 on permanently inhabited by strangers.
After the attic space had been converted into a flat, all three storeys were separately let continuously until 1965. The house had no inhabitants after 1976. Until it was given to the Open Air Museum, it was used as a workshop for a number of years and as a space for the use of the owner’s grandchildren and their friends.
The inscription on a lintel beam above the entryway gives the year of construction and the name of the first owners who had the house built: ANO 1696 / THIS BUILDING EVER IN GOD’S HAND GOD PRESERVE IT FROM FIRE AND FLAME / JOHANGE MEISTER AND BARBARA MEISTER BUILT THIS BARN.
On the rear gable wall, the layered construction of the wall with timber framing, rendering wireframe, reeds and plaster can be seen. At the museum, the interior of the house was reconstructed based on conversations with witnesses for the years from 1955 to 1957. In those years, four households with eleven people lived together very closely on a living area of only about 50 square metres.



Click the button below to load the contents of my.dimension3.de.

Mit dem Laden der Karte akzeptieren Sie die Datenschutzerklärung von Google.
Mehr erfahren




