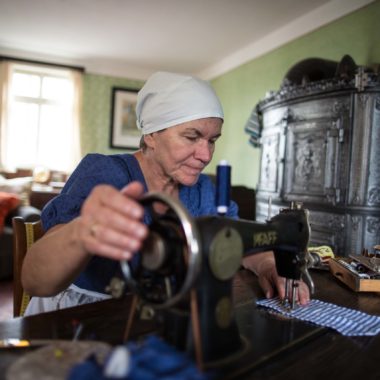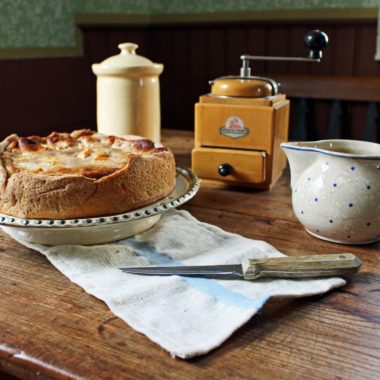
House from Eisemroth

Built: 1802
Dismantled: 1983/84
Reassembled: 1986/87
The dwelling was built in 1802 to replace an earlier building which was in a state of disrepair. The barn that stood alongside it burned down on the night of New Year’s Eve 1979/80. In 1984, the entire farmstead had to make way for the widening of the village thoroughfare. In 1987, the dwelling was reconstructed in the Hessenpark Open Air Museum. According to an inscription on a beam on the entrance door side of the house, the two-storey building was constructed by Johannes Thielmann, a blacksmith, in 1802. The original thatched roof was replaced with slate in the 19th century. In 1897, a pigsty was added to the gable side of the farm part of the building, and a slurry pit was put into the courtyard. In 1900, a timber wagon shed was put up opposite the entrance to the house. In 1935, the yard-side and roadside facades were plastered, and in 1961 the rear-side and the southern gable side followed. The interior is laid out in the manner typical of central German timber-frame houses, with a hall at the centre and two identically-sized areas for various uses to its left and right, respectively. In the Open Air Museum, the house was restored to its circa 1928 state.
Even if the house seems quite spacious for its time, conditions then were relatively cramped by today’s standards. Up to ten people shared this space. Everyday life unfolded in the front room (left as you enter). This is where the whole family shared their meals. At the same time, the front room served as the sleeping quarters for the grandparents. This was in principle the minimum possible life estate for the elderly within a household. The ground-floor kitchen was dominated by the enormous cast-iron kitchen range and the livestock fodder containers were filled here, too.
The rear room (right as you enter) served as a wheelwright’s workshop up to the end of the First World War. It cannot be accessed in the museum. Directly above this room was the master bedroom, including the bed for the two sons. The three daughters shared a separate room. A pantry was wedged between the two rooms. This is where the farmer’s beekeeping equipment was stored, alongside household tools, preserved foods and other food supplies. The copy of a document in the bedroom testifies to the beekeeping activities of the master of the house. His main income, however, came from his employment as a miner, and he worked the farm in what spare time he had.
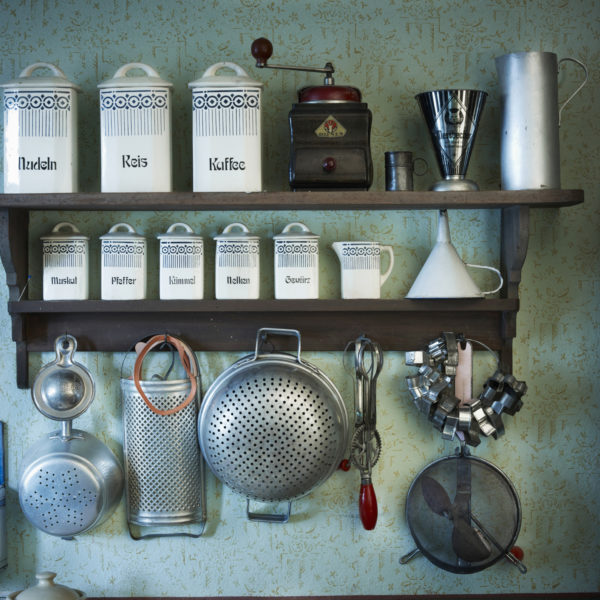
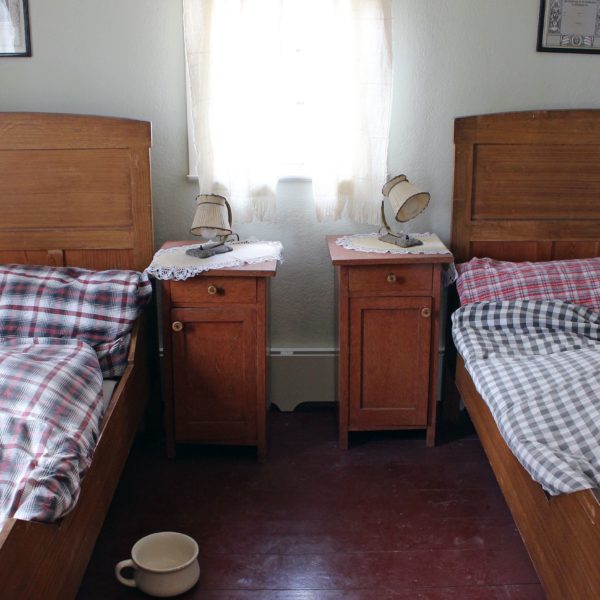
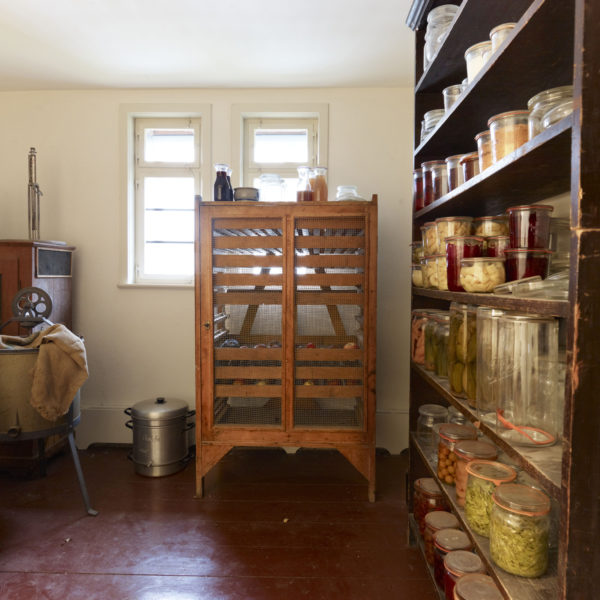
Click the button below to load the contents of my.dimension3.de.

Mit dem Laden der Karte akzeptieren Sie die Datenschutzerklärung von Google.
Mehr erfahren





