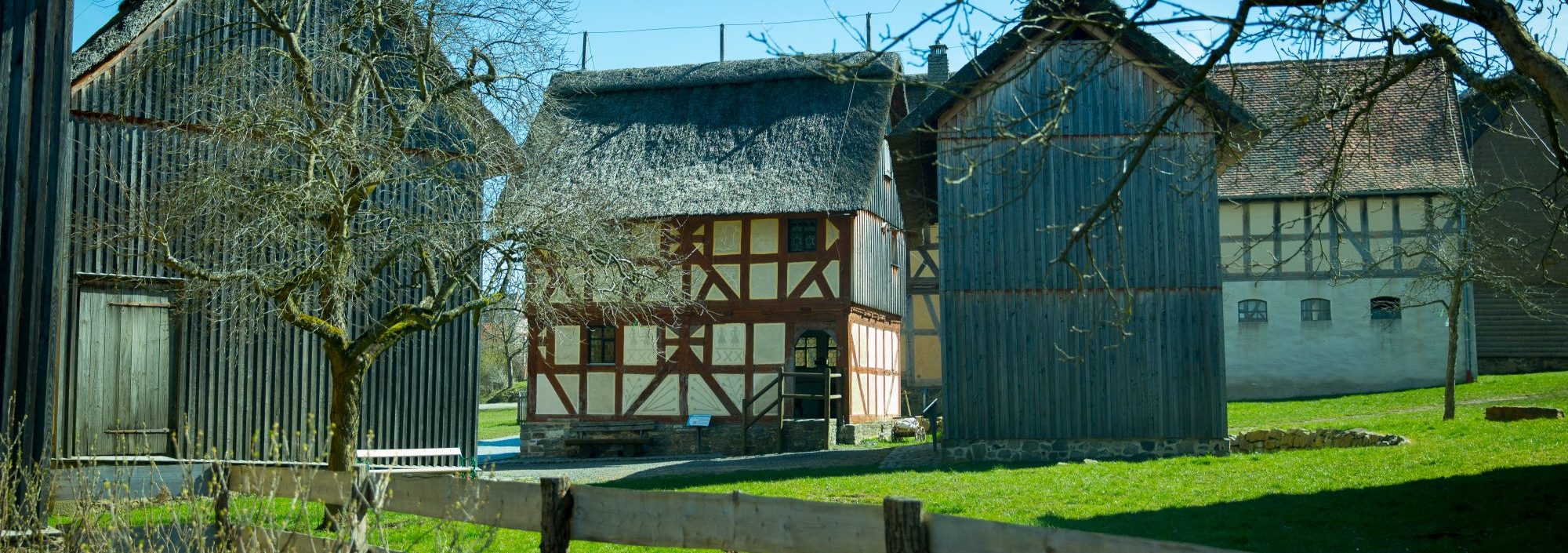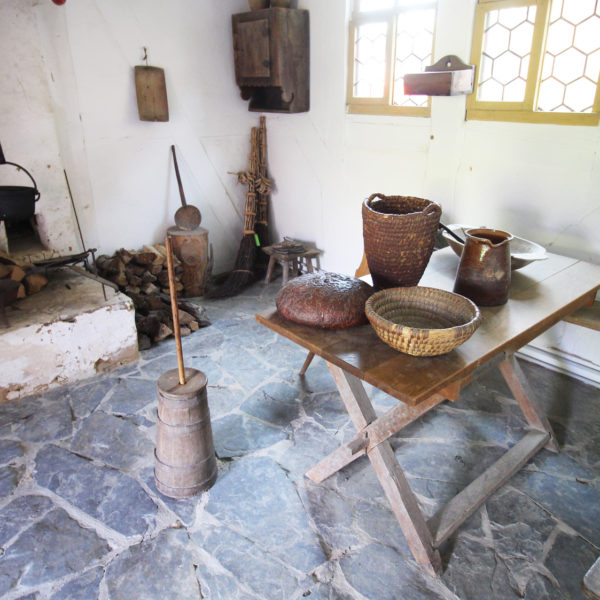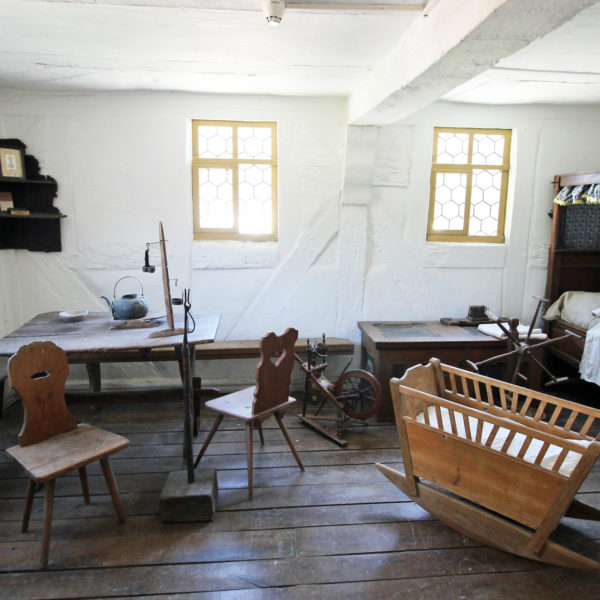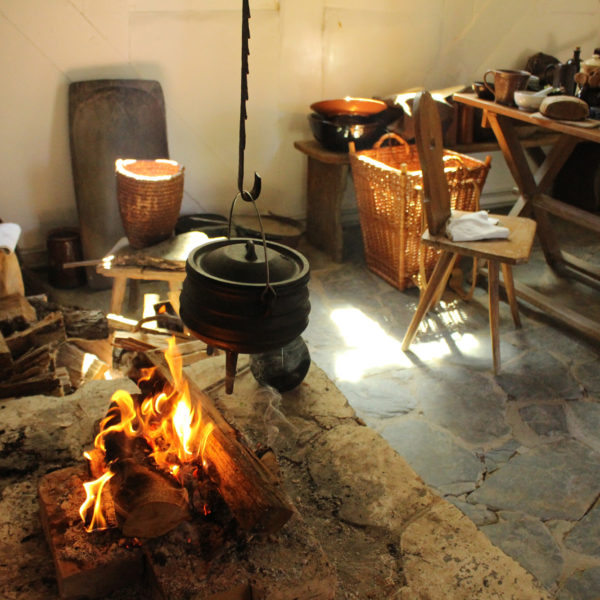House from Frankenbach

Built: circa 1734
Dismantled: 1977
Reassembled: 1978
At its original location, the ground floor walls of this bizonal, two-storey dwelling were rendered and the timber framework was not visible. The windows on the same floor had been modernised. In the course of reconstruction at the museum, the door was renewed. The infills on the street-side gable were partly decorated with pargetting ornaments applied in stippling technique. At the museum, the dwelling was restored to a possible 1740/50 state, as a open-hearth house with a fireplace without a chimney. The building supports a natural roof. In rural Hesse, straw thatched roofs were common well into the 1860s.
A farming family consisted of ten to twelve or even more members. The parents, children, grandparents, maybe unmarried siblings as well as the farmhands and maids all belonged to the family. They actually lived only in the hall and the front room. The hall was the dwelling’s central space, as it was the place of the hearth. It later developed into the kitchen and the hallway of the house. The front room was for eating, working, celebrating and sleeping. The parents and maybe the smallest children slept here as well, while the grandparents used a room on the upper floor as part of their life estate for sleeping and keeping their personal belongings. All remaining family members slept on a straw chute, on a bag of straw or in the stable or barn, which was a bit warmer than the rest of the house in winter. The upper storey rooms were otherwise used for storing foodstuffs and rarely used tools. This is also where the loom was set up, that was normally moved into the warm front room from Martinmas, November 6, to Candlemas, February 2. In around 1750, clothes and food were largely produced at home.
Open-Hearth House:
The walled fireplace with a chimney as we know it today only came up in the territories making up modern Hesse after 1800. Before, the fireplace had no chimney, and the houses were so-called open-hearth houses. The smoke of the open fireplace was not necessarily regarded as unpleasant; rather, people tried to make use of it. A wooden flue directed it to the upper floor, where it kept mice, rats and other pests at bay and had a preservative effect on the food stored there. Over time, a layer of soot developed on the inside of the house, which was useful as it protected the wood and the underside of the straw roof from catching fire from sparks. People were unaware of the health risk posed by permanent exposure to smoke.



Click the button below to load the contents of my.dimension3.de.

Mit dem Laden der Karte akzeptieren Sie die Datenschutzerklärung von Google.
Mehr erfahren




