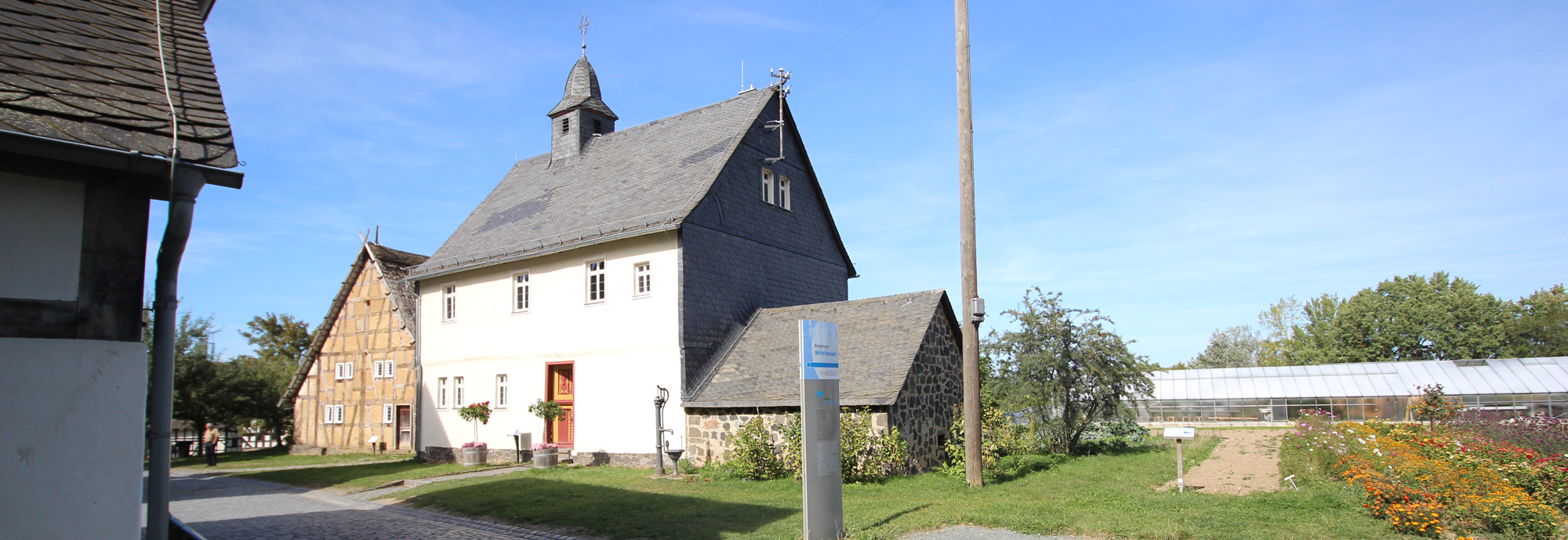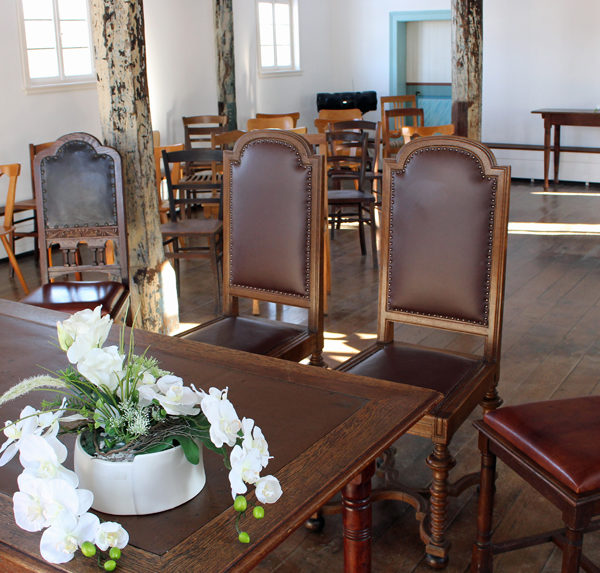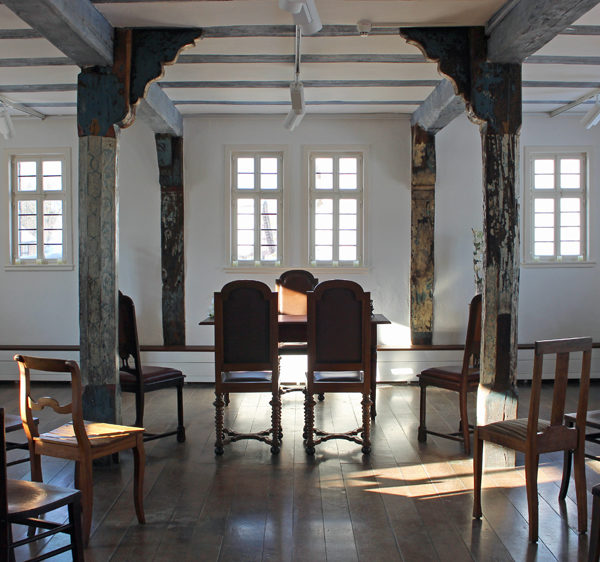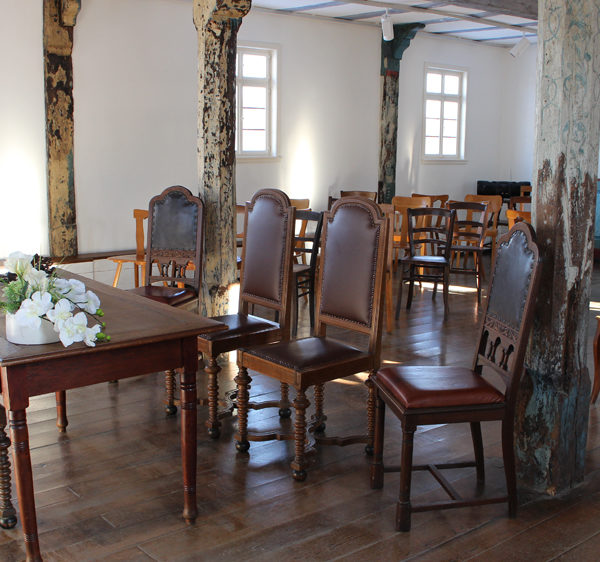House from Münchhausen

Built: circa 1720
Dismantled: 1980
Reassembled: 1982 to 1985
This two-storey timber-framed house with a ridge turret represents a dwelling type of great socio-historical interest. This type of house would often be at the centre of villages in the Westerwald mountains, and they fulfilled several public functions. In the House from Münchhausen, a classroom, a teacher’s room and the teacher’s apartment took up the ground floor, while a prayer room with baroque interior decoration was on the top floor. As the village had no church of its own, the congregation sometimes used this room for church services. The house is shown as it was in around 1900, with a plastered facade based on verifiable evidence for this time. Elaborately decorated timber framing is covered by the plaster. The kitchen was the hub of domestic activities, used for cooking, washing, preparing the animal fodder and preserving food which was then stored in the basement. The basement structure, made from quarried basalt, was covered with turf prior to 1900 and served for food storage. The grass cover on the extension had been replaced with a slate roof by the time the 1908 picture was taken.
In the House from Münchhausen, a teacher’s quarters and a classroom will be faithfully reconstructed in the coming years. A permanent exhibition on historical village schools and everyday school life is being developed for the prayer room upstairs.




Mit dem Laden der Karte akzeptieren Sie die Datenschutzerklärung von Google.
Mehr erfahren




