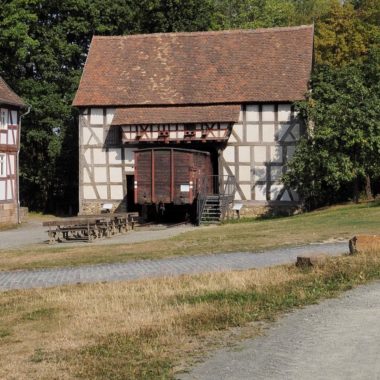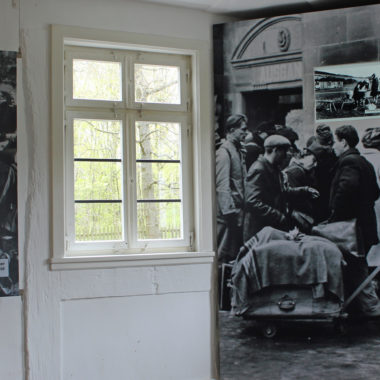
House from Sterzhausen

Built: circa 1700
Dismantled: 1979
Reassembled: 1985/86
The two-storey timber-framed structure rests on a plinth of trimmed red sandstone and bears a gable roof with beavertail tiles. The facade was given a representative design featuring timbers with carving, harmoniously arranged windows and noteworthy decoration in the gables.
The fate of this house is typical for many buildings in Hesse’s villages. While the estate comprised a farmstead with a stable barn on a plot of 1,005 square metres, 16 hectares of arable land and pastures, a bakehouse, a medium sized cattle herd and 1,556 square metres of garden in 1780, within eighty years partible inheritance, demolition of buildings and lack of heirs to the farm had reduced it to only the dwelling.
In the Open Air Museum, the building has been restored to its appearance in about 1950. During the Second World War, bombed-out families were billeted in the House from Sterzhausen. Immediately after the war, it was home to expelled persons, refugees and migrant workers’ families. In total, 20 to 30 people lived there under one roof, with up to five people sharing a single room. The owner lived on the ground floor to the right in those years. At first, expellees hoped for a possible speedy return to their old homes, but this became more and more unlikely once the Cold War had begun. The House from Sterzhausen and the Barn from Damhausen currently house the permanent exhibition “Flight and Expulsion”.

Mit dem Laden der Karte akzeptieren Sie die Datenschutzerklärung von Google.
Mehr erfahren





