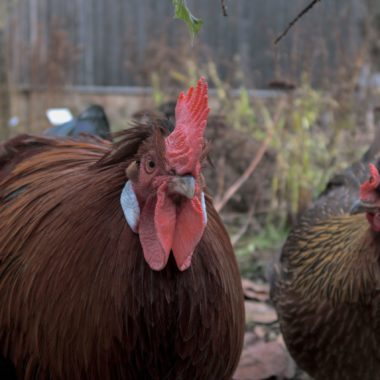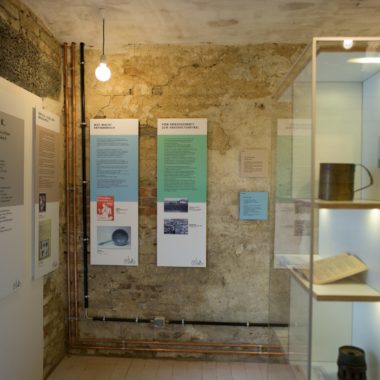
Outbuilding from Breitenbach

Built: circa 1723
Dismantled: 2004
Reassembled: 2004 to 2013
This outbuilding, which has undergone several alterations, features a timber-frame knee wall incorporating some re-used timber. It was probably used as a stable originally. A smaller stable building, visibly offset, adjoins the larger structure. In about 1890, the ground floor was given cinder-and-sand-lime brick walls which had been produced in the Buderus family ironworks in Burgsolms using the residue from blast furnaces. Red burnt bricks were used as decorative elements. The recessed ground floor wall on the gable side is the result of a condition issued by the building authorities, as the stipulated distance to the road had not been kept to previously. In about 1905, a master blacksmith moved the smithy from the living quarters in the residential building into the outbuilding. Subsequently, a privy lean-to was attached. The part of the stable next to the horse boxes was given a double door and served as a garage for the village teacher’s car in the 1920s. After the Second World War at the latest, all uses connected to animal husbandry and the blacksmith’s craft were given up. Only the last owner’s horse was stabled here into the 1960s.
In the Open Air Museum, the former garage now houses a small permanent exhibition entitled „Patchwork. Do-It-Yourself between Necessity and Economy“.

Mit dem Laden der Karte akzeptieren Sie die Datenschutzerklärung von Google.
Mehr erfahren





