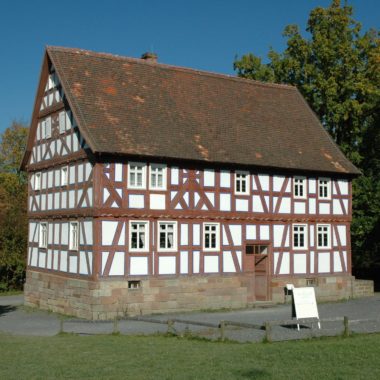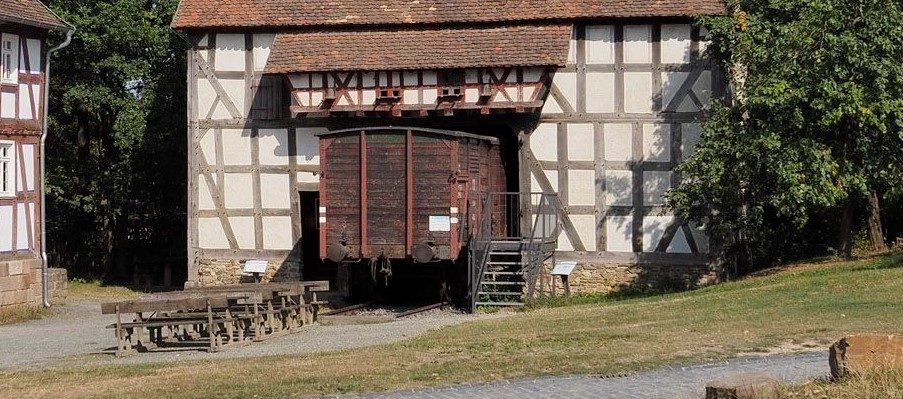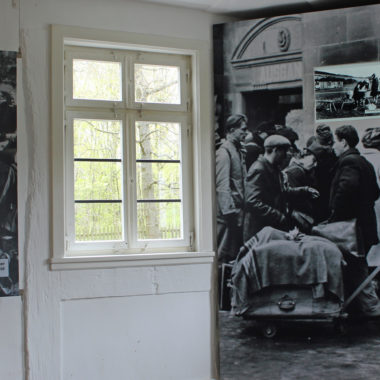
Barn from Damshausen

Built: circa 1771
Dismantled: 1987
Reassembled: 1988 zo 1989
At its old location, this timber-framed barn was part of a three-part farmstead. The dwelling was torn down and replaced with a new construction in around 1980, while the barn with its elaborate pargetting infills was relocated to the museum. A postcard shows the family with a horse cart in their farmyard in around 1913.
The trizonal building rests on a natural stone plinth. The timber framework consists of continuous corner posts. Front and back facade are decorated with pargetted plaster infills. The pargetting on the Barn from Damshausen was reconstructed in re-assembling the barn in the museum. The left side was simply stippled, while the right side was given more elaborate treatment. The wet plaster was first perforated with a cut-off besom or a pin board. Then, the edges were smoothed and motifs were drawn with a finger, or a metal stylus; alternatively, star designs were scratched into the plaster using a nail.
On the barn’s rear wall, the year 1782 can be found in an infill, so far the earliest indication of the activity of the painter family Donges. There is a large dovecot above the entrance gate on the yard side, which was presumably added in 1840.
In the right gable, a wooden board was inserted as an infill. It was carved with an inscription which translates as: I hans Conrad Borg had this house built and the truss put up with the help of God in the 1771st year when we counted the 20th of April.

Mit dem Laden der Karte akzeptieren Sie die Datenschutzerklärung von Google.
Mehr erfahren





