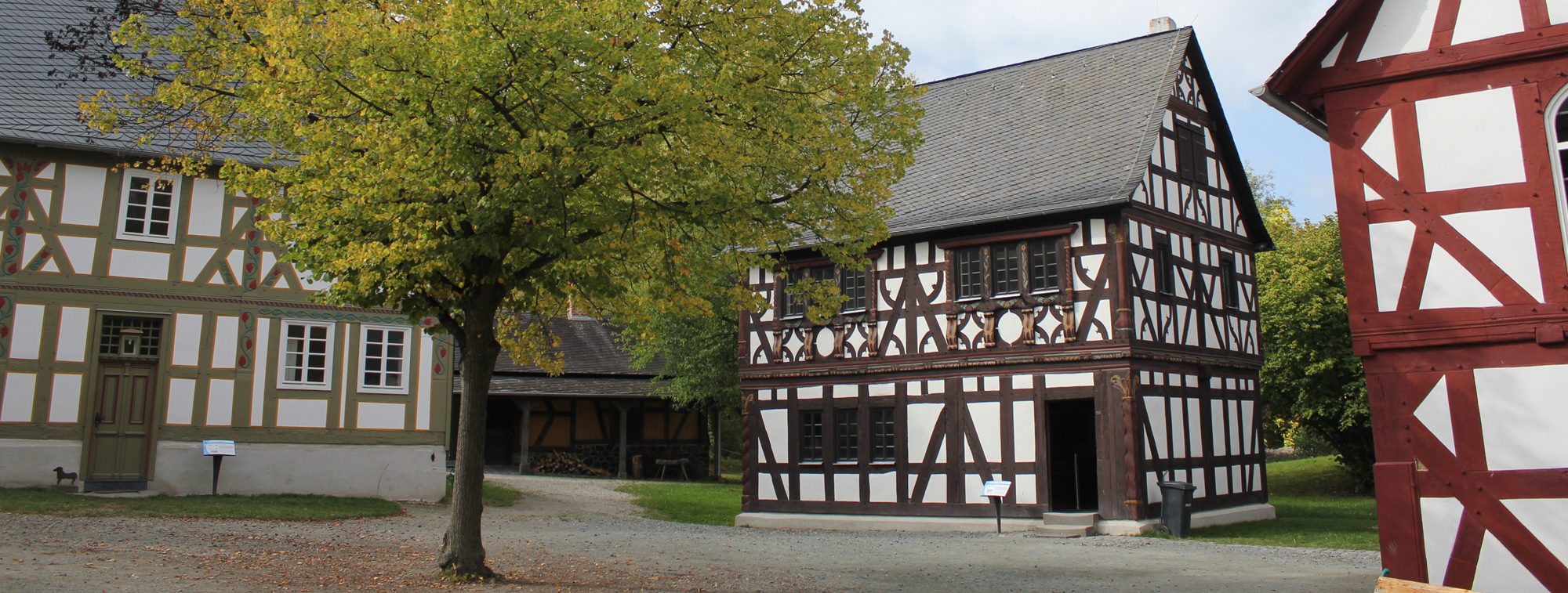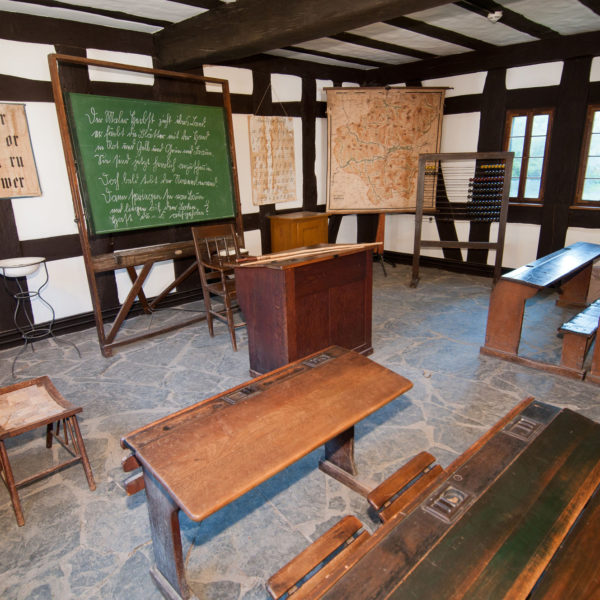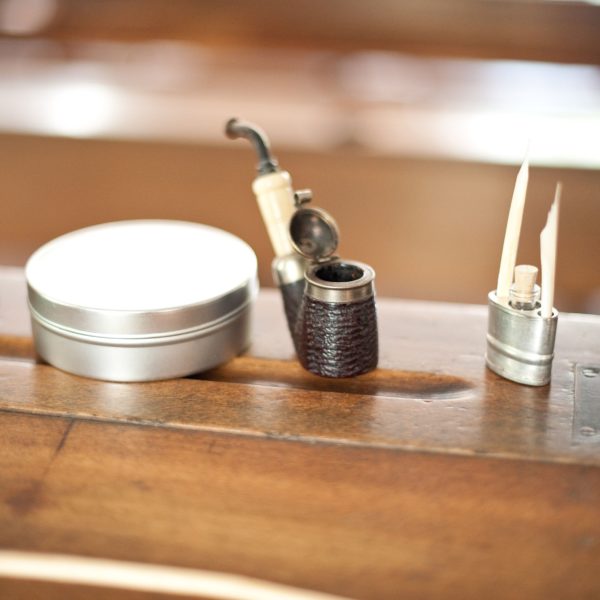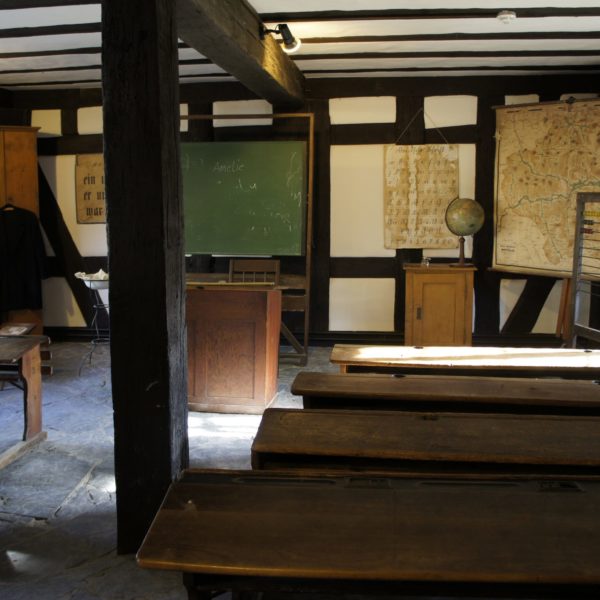House from Frickhofen

Historical School
Built: 1746/47
Dismantled: 1968
Reassembled: 1976 to 1978
The House from Frickhofen is a two-storey timber-framed structure with a jutting out upper floor. The two floors are separated by decorated headers. The dark timber framing contrasts with the white infill, while the decorations, based on historic evidence, are executed in ochre, red and green. The most eye-catching decorative wooden elements are the corner posts, which are designed as baroque helical columns on the ground floor. Originally, the building served the municipal administration. During the engagements between the armies of France and the Duchy of Berg around 1806, the building was used to quarter soldiers and as a prison, and various other purposes as well. In the early 19th century, the number of school-age children in the village rose so steeply that the classroom, which had been in the communal bakehouse, was no longer sufficiently large. Thus, it was decided to move the school into the then-town hall.
According to the official 1842 plans, there was (…) a classroom on the ground floor for the two lower classes with 123 pupils and one assistant teacher, and on the top floor the parish meeting hall (…), so it was a multifunctional building at the time, serving several purposes. In 1878, a stairwell was added on the right gable side. Since the ground floor was too dark for the school, additional windows were put in. The top floor was the home of the mayor’s office. In 1913, a new school was built in Frickhofen. Teaching ceased in the old school-cum-town hall. By 1929, the building had largely dilapidated. The parish intended to tear it down, but preservation officers thwarted this intention for a long time. Finally, the house had to make way for a new street in 1968. The disassembled timbers were first stored in a barn belonging to Weilburg Castle and then made their last journey to the Open Air Museum in 1971. The House from Frickhofen was one of the museum’s first structures. It was reassembled without the external stairwell. Instead, inside stairs were created. The outside shows the condition of around 1750, while the inside features a classroom from about 1910. Visitors to the teaching demonstrations can experience lessons as they would have been taught around 100 years ago. Role-play transports participants into the years around 1910, confronting them with the teaching methods and curriculum as well as the goings-on in a classroom of the era. In addition, the Children in the Countryside project provides a profound insight into the status of children in agricultural communities.




Mit dem Laden der Karte akzeptieren Sie die Datenschutzerklärung von Google.
Mehr erfahren




