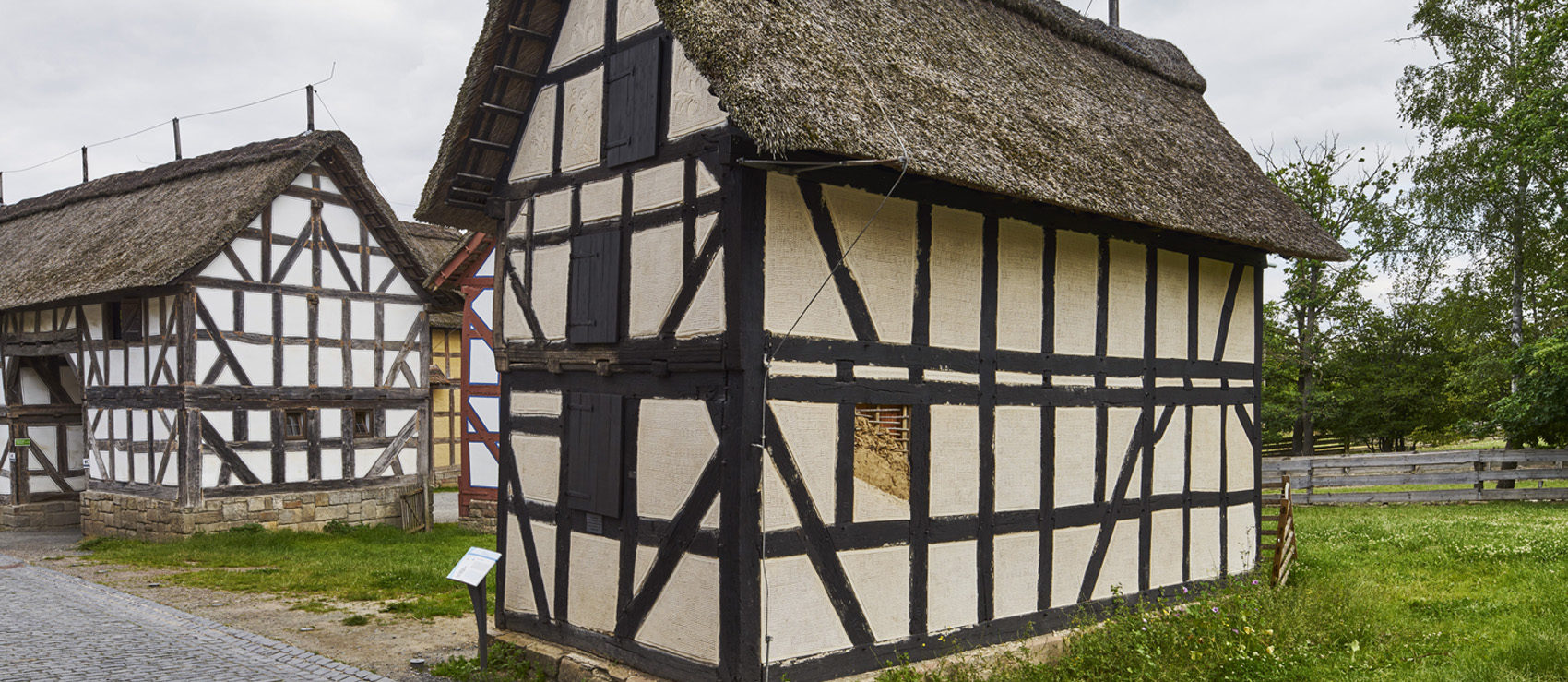Stable from Fronhausen

Built: 1717
Dismantled: 1974/75
Reassembled: 1976/77
This building is a typical example of outbuildings on farmsteads of the Marburg region in the 17th and 18th centuries. Outbuildings like this one were frequently altered and often they were assigned different functions. The small side building, called a Bäuchen (literally: building-let) in the Marburg region, was probably originally built as a private bakehouse with an open porch. This can be seen from the side pointing away from the path, which features lap joints instead of mortice and tenon joints and upward braces at the top instead of braces from the bottom. These porches usually featured a clay baking oven. When private bakehouses were no longer allowed for fire protection reasons from the 19th century onwards, this one was re-dedicated to use as a pen for sheep and goats.
The timber framework is a combination of box frame and storeyed construction, with the corner posts and two principal posts on the eaves side extending from the plinth to the roof support, as is usual in box frame constructions. The reused ceiling beams from 1582 have been inserted between the wall plates and the bressumer. One eave and one gable side jut out slightly over the knee wall. In the original location, these were probably the show-walls. In the most recent renovation in 2013, the infills were once more executed in wattle and daub. The plaster visible on the outside is pargetted, as was common in the Marburg area. In 1976, the stable had to make way for roadworks in Fronhausen and was transferred to the Open Air Museum.

Mit dem Laden der Karte akzeptieren Sie die Datenschutzerklärung von Google.
Mehr erfahren




