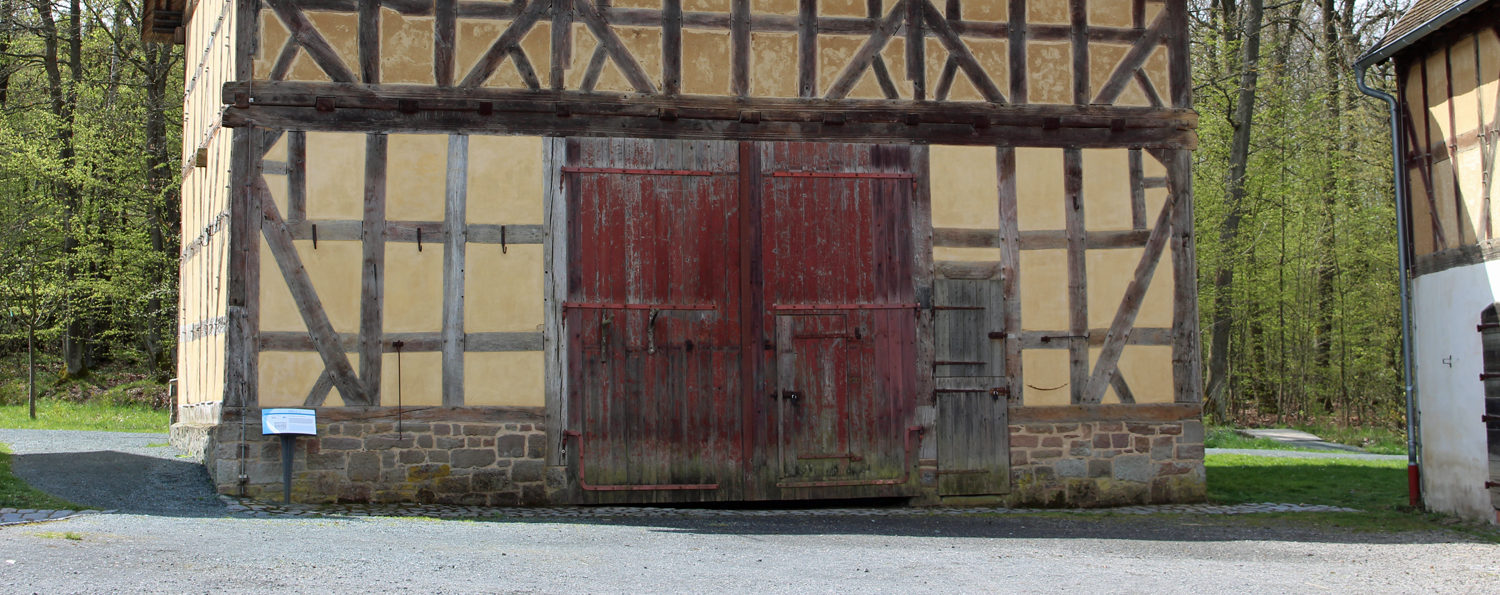Stable barn from Friedensdorf

Built: 1787
Dismantled: 1979
Reassembled: 1984/85
This two-storey barn based on a trizonal plan rests on a red sandstone and basalt plinth. It supports a natural roof. The stable, featuring a separate entrance, was to the right of the threshing floor, the bay, where the harvest was stored, to the left. The right gable side and the rear eave side are faced with a mixture of straw and clay for protection against driving rains. This type of weather protection was common in Hesse’s Hinterland and was applied to dwellings, too, as additional insulation.

Mit dem Laden der Karte akzeptieren Sie die Datenschutzerklärung von Google.
Mehr erfahren




