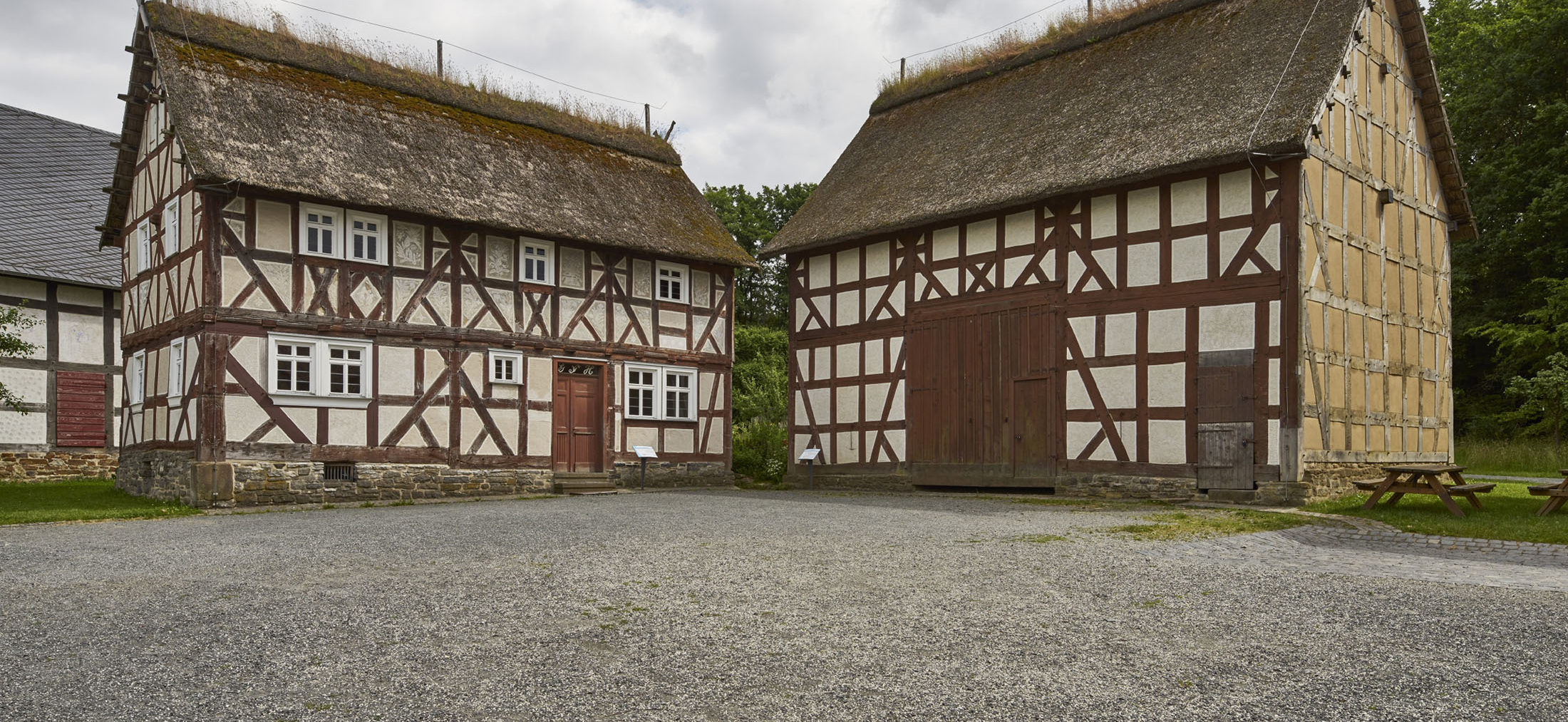Stable barn from Niederweidbach

Built: after 1700
Dismantled: 1980
Reassembled: 1985/86
This two-storey stable barn from today’s Lahn-Dill county was part of a three-sided farmstead featuring another barn and a residential building at its original location. Its two lateral zones, the bays, were originally used as stables. This building’s timber framework features a strut arrangement common in Hesse. It consists of principal posts as well as upward and downward braces.
One of the previous owners was the village mayor Wagner, whose property made up of pastures and fields ran to around 48 acres in about 1900. This made him one of the more substantial farmers in the village. In 1947, an electrician’s workshop with a little shop was installed in the left barn, and for this purpose, the timber-framed walls of the lower floor were removed and replaced with breeze block walls. During reassembly at the Open Air Museum, the original timber-framed walls and the earlier state were reconstructed.

Mit dem Laden der Karte akzeptieren Sie die Datenschutzerklärung von Google.
Mehr erfahren




