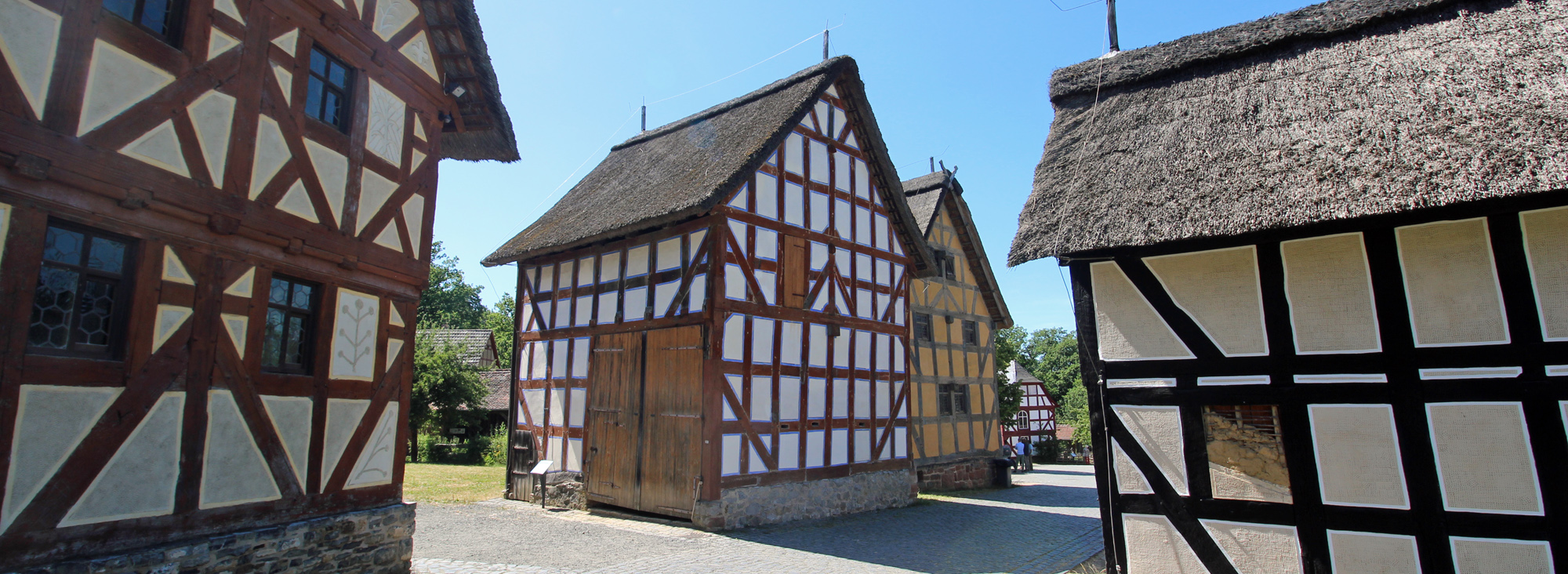Stable barn from Treisbach

Built: circa 1800
Dismantled: 1990
Reassembled: 1991
This bizonal stable barn features a timber framework typical of Upper Hesse, with show-walls to the street and the yard. The building served as a stable and a threshing floor, while hay and straw were stored under the roof. At its original location, the one-and-a-half storey box frame construction was part of a two-sided farmstead. Above the barn door, there used to be a dovecote with a lean-to roof, but this was not taken into the museum. The stable door on the left side was divided horizontally, and the building was roofed with tiles. When the stable barn was reconstructed for the museum, it was restored to its probable original state; thus, it now has a natural roof.

Mit dem Laden der Karte akzeptieren Sie die Datenschutzerklärung von Google.
Mehr erfahren




