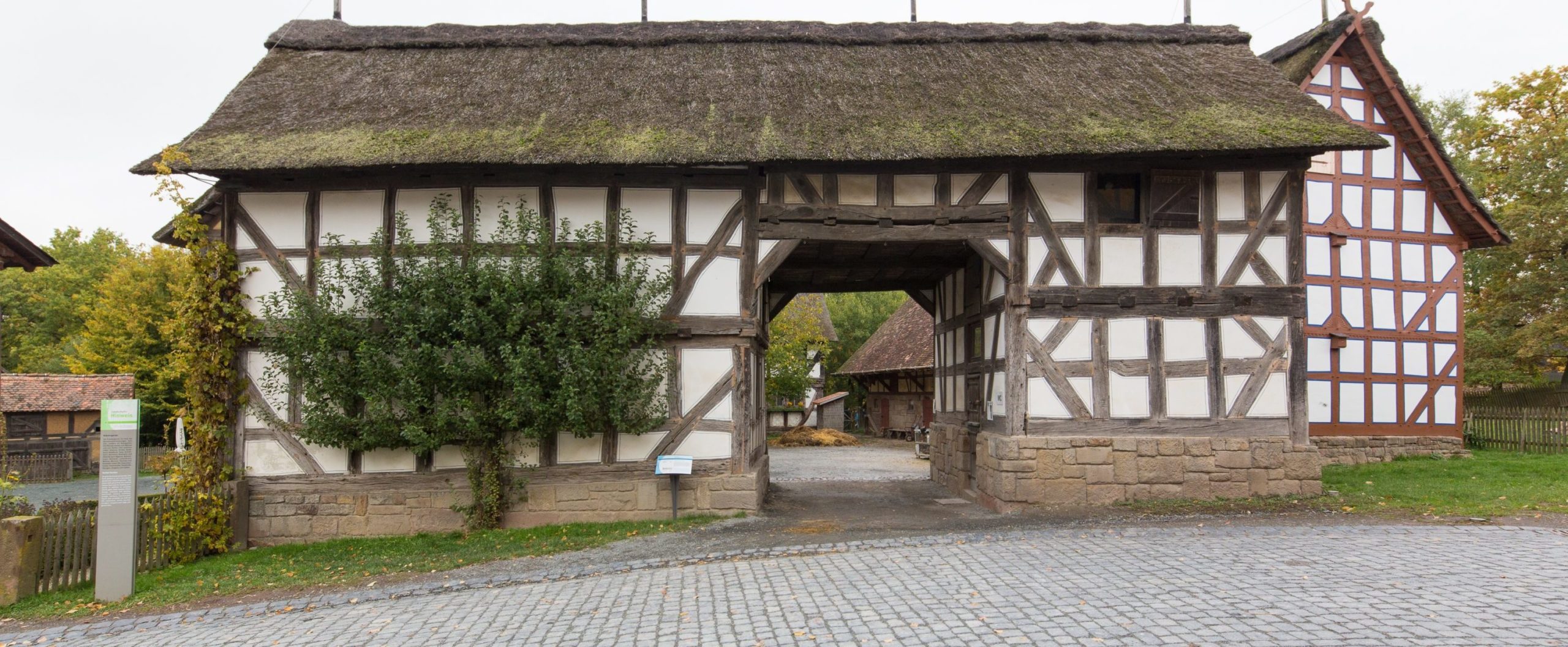
Gatehouse from Betziesdorf

Built: circa 1682, Extension circa 1800
Dismantled: 1975
Reassembled: 1977
n the Marburger Land region, gatehouses often served to mark the roadside boundaries of three- or four-sided farmsteads. The Gatehouse from Betziesdorf was part of a two-sided farmstead in its original location; the passageway most unusually led to the garden rather than to the road. On the eaves side facing the garden, a wooden lean-to was attached. This atypical orientation and use of a gatehouse can be explained by the fact that the gatehouse was relocated to Betziesdorf from Schönstadt. In the Open Air Museum, it was finally reassembled to serve its original function in the typical orientation, and it now completes the farmstead of the House from Nieder-Gemünden on the side along the road.
The building was constructed in two phases. The original structure from the years around 1682 is a two-storey timber-framed building of closely joined substantial timbers, with the upper floor jutting out by the thickness of a wall. The gable sides and one eaves side feature wall plates and bressumers decorated with crenelated designs as well as carved headers and half-rosettes. In around 1800, a two-storey timber-framed extension featuring no decorations was added. Only this addition made the original structure a gatehouse, since it extended over the passageway. The ground floors of such gatehouses were mostly used as stables, often for horses. On the top floor, there were the horse groom’s bedchamber, bedchambers for other farm-hands, and storage rooms.

Mit dem Laden der Karte akzeptieren Sie die Datenschutzerklärung von Google.
Mehr erfahren
More links





