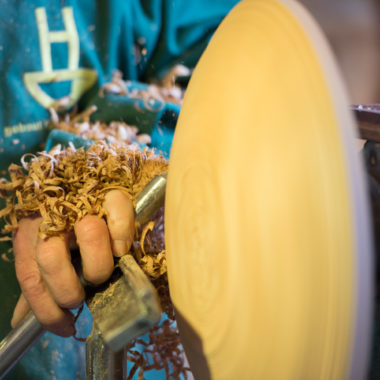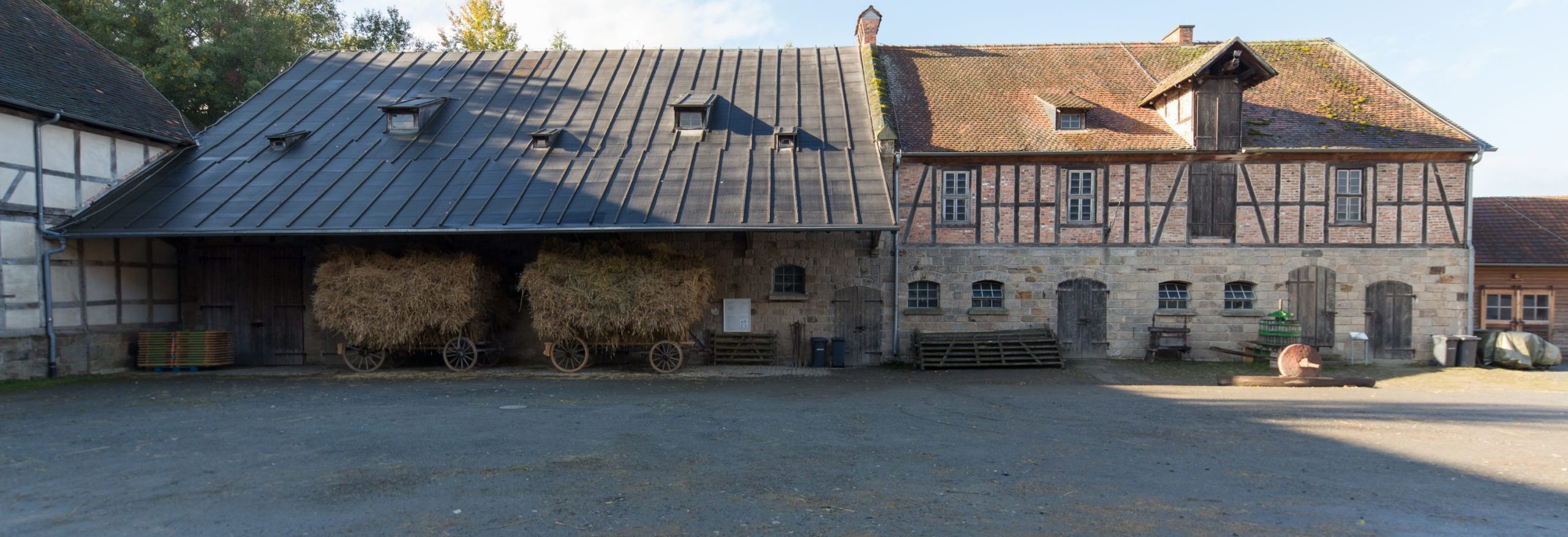
Stables and barn from Sand

Built: 1742, circa 1920, 1860
Dismantled: 1984/85
Reassembled: 1985 to 1987
The Stables and Sheds from Sand reassembled in the Open Air Museum, also used to belong to a very large farmstead which was located outside the village. Offenhausen was originally a lost village first mentioned in 1090. Its church was affiliated with Merxhausen Abbey in the 13th century. The village and its land later also became property of the monastery. Under Philip the Magnanimous it was converted into an almshouse. When exactly the manorial farmstead itself was founded is unknown. Offenhausen was given in fief to Jacob Johann Eberhardt zum Sanndt in 1661. In 1763, Johan Hermann Baum bought the domain complete with the house, barn, stable, yard and a grist and hammer mill as a hereditary property which came with about 37 hectares of land. According to an inscription on a barn door lintel he rebuilt after a fire in 1742. Whether this refers only to the barn which today is in the museum or to the entire farmstead remains unknown. The old timber-framed residential building, which was demolished in 1966, was probably also renewed at this time. According to the tax books, the total floor space of the building hardly changed. In 1746, a brandy distillery was added. In 1766, financial straits forced Baum to sell the property at almost double the purchasing price. After three more ownerships, the estate was finally bought back by the Merxhausen almshouse and leased out. In 1936, it was most likely expropriated by the National Socialists in accordance with their hereditary farm laws, and divided among three new owners.
Between 1895 and 1897, the almshouse invested significant amounts into a new residential building and the two stables which are in the museum today. They were newly built on the foundations of predecessor buildings in accordance with the then latest findings of the Agricultural Associations on animal husbandry. Above the ground floors with their multi-barrelled vaulted ceilings arose timber-frame and clinker upper floors housing a granary (above the pigsty) and a hayloft (above the cowshed). The sty’s and shed’s ingenious ventilation shafts led outside. The two barns with access for wagons set up at right angles to the livestock buildings are from 1742 and around 1920, respectively.

Mit dem Laden der Karte akzeptieren Sie die Datenschutzerklärung von Google.
Mehr erfahren
More links





