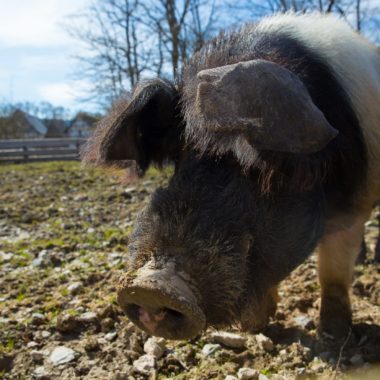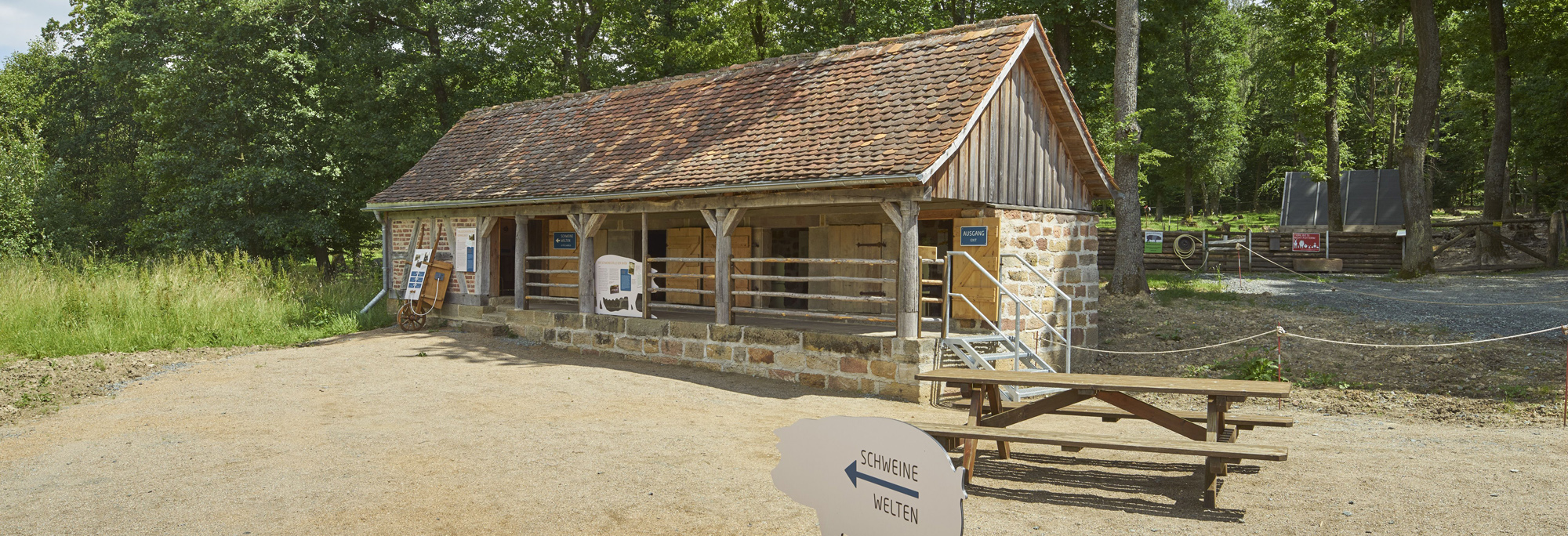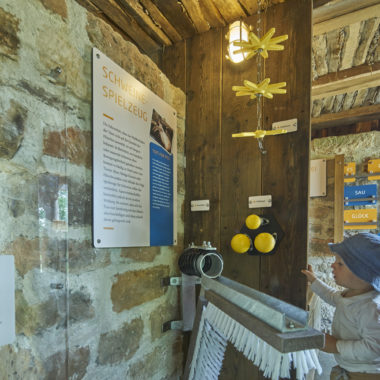
Pigsty from Oberkalbach

Built: circa 1850
Dismantled: 1993
Replicated: 2005
The stable building from the Rhön region belonged to a three-sided farmstead, the so-called Groaze-Hof, that was farmed until 1964. To this day, locals in the community of Oberkalbach call the farm by this name, which dates back to an owner in the late 17th century whose first name was Pancratz.
The stable, that was used for the breeding and fattening of pigs, held an average of five animals until about 1955. At times, the separated part on the left of the building was probably used for chickens and sheep. The dark stable, partitioned with wood boards into small compartments without daylight, hardly answers to today’s standards of animal welfare. The sandstone flooring covered with rounded spruce poles to allow for the drainage of slurry was cold and uncomfortable. The right part of the stable was used for a pit latrine that until 1973 was the only toilet available to the dwellers on the premises.
At the museum, the stable is a replica. Only a third of the original structure that rested on top of a sandstone base could be salvaged for the museum. This includes the four turned posts that carry the overhanging gable roof of the front porch. They probably originate from a church in Oberkalbach that was demolished in 1851. The three exits at the rear of the stable are not part of the original layout.
They were installed for earlier uses at the Open Air Museum. Currently, the former stable is home to the permanent exhibition “A Pig’s World. The unlikely relationship between Humans and Pigs”.

Mit dem Laden der Karte akzeptieren Sie die Datenschutzerklärung von Google.
Mehr erfahren





