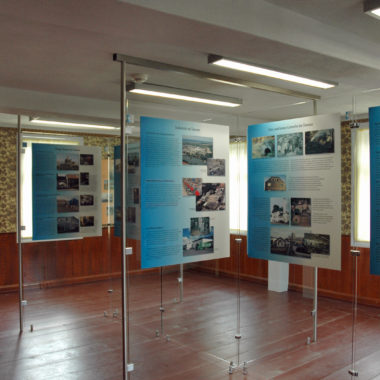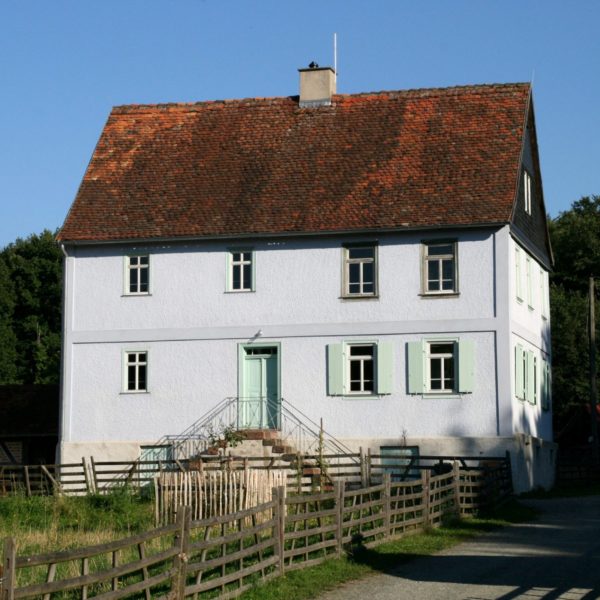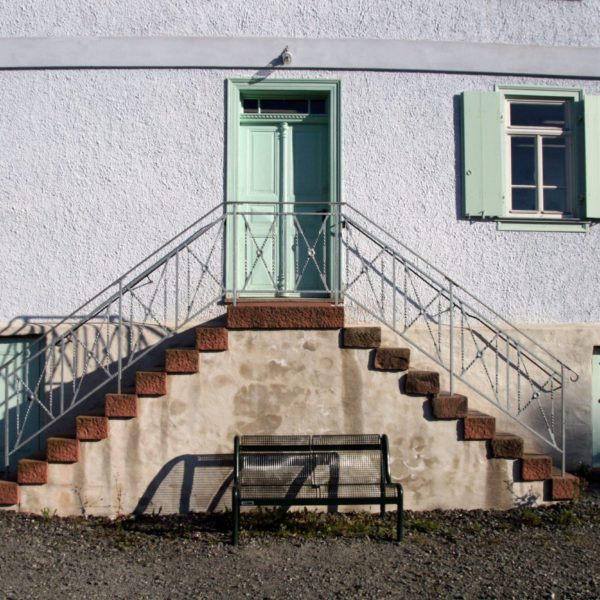
House from Anspach

Built: circa 1800
Dismantled: 1995
Reassembled: 2002
The two-storey timber-framed building with its representative straight double-flight outside staircase was built in around 1800. Dendrochronological examinations have shown that oak wood and two interior doors from a baroque predecessor building were re-used. The new construction was rendered with lime from the beginning. An additional two layers of lime plaster were applied in 1892. To the top coat, thrown wet on wet, clay balls were added as pebble substitutes. Also in 1892, significant alterations were made to the house, and then again in 1953. The dwelling’s outer appearance in the Open Air Museum is modelled on the time of around 1900. The reconstructed colour scheme of the interior corresponds to this date. The windows, staircase and doors, as well as the stencilling work in the ground floor rooms and the wallpaper in the living space on the upper floor are based on historic findings. The former kitchen features original Mettlach tiles produced by Villeroy & Boch and sandstone slabs, laid in the way they are known to have been in around 1900 at the old location. The comparatively high rooms, some even exceeding two metres, are noteworthy.
From 1 October 2023, the House from Anspach, also called “Jäger House”, will host the exhibition “Hiking? Taunus” with information on hiking, the Taunus as a tourist destination and the Taunusklub e. V., founded in 1868. Two rooms are also dedicated to the history of the house, which was demolished in 1995 and re-erected in the Open Air Museum in 2002.



Mit dem Laden der Karte akzeptieren Sie die Datenschutzerklärung von Google.
Mehr erfahren
More links





