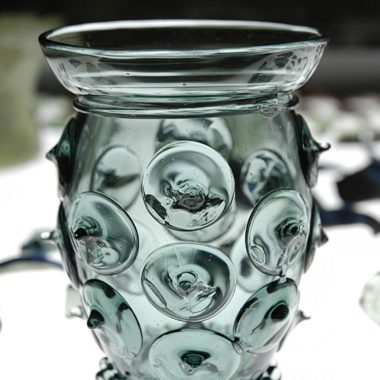
Stable barn from Anspach

Built: circa 1800
Dismantled: 1995
Reassembled: 2002
The original building is thought to have been a trizonal timber framed barn with a Taunus slate plinth, but there is no direct indication of its time of origin. As was the case with the dwelling, re-used timber is a feature. A piece of what is now the threshing floor lintel was dated to 1735 from an inscription. In a further expansion phase between 1822 and 1852, stables were added and the threshing floor was moved.
Prior to 1892, a large cowshed with a perimeter wall made of Taunus slate and multi-barrelled vaults was installed. It accommodated eight cattle. An outhouse with a single-pitched roof, erected later, was the farmstead’s only latrine. The number and size of the buildings on the Jäger farmstead indicate full-time farming in the years from 1850/60 onwards, but the holding of arable land was limited. One reason may be the designation of trader which first appears in sources about the farmstead from the end of the 19th century and which indicates livestock trading as the mainstay of the owner’s income.
During reassembly, great care was taken to change the construction only where it was absolutely necessary for structural reasons. The wide variety of re-used woods in this patchwork of a building, as well as the different infill materials have been retained. The spatial arrangement of the period around 1880/90 was not altered for the permanent exhibition Taunus Forest Glassworks which is housed in the Jäger stable barn.

Mit dem Laden der Karte akzeptieren Sie die Datenschutzerklärung von Google.
Mehr erfahren
More links





