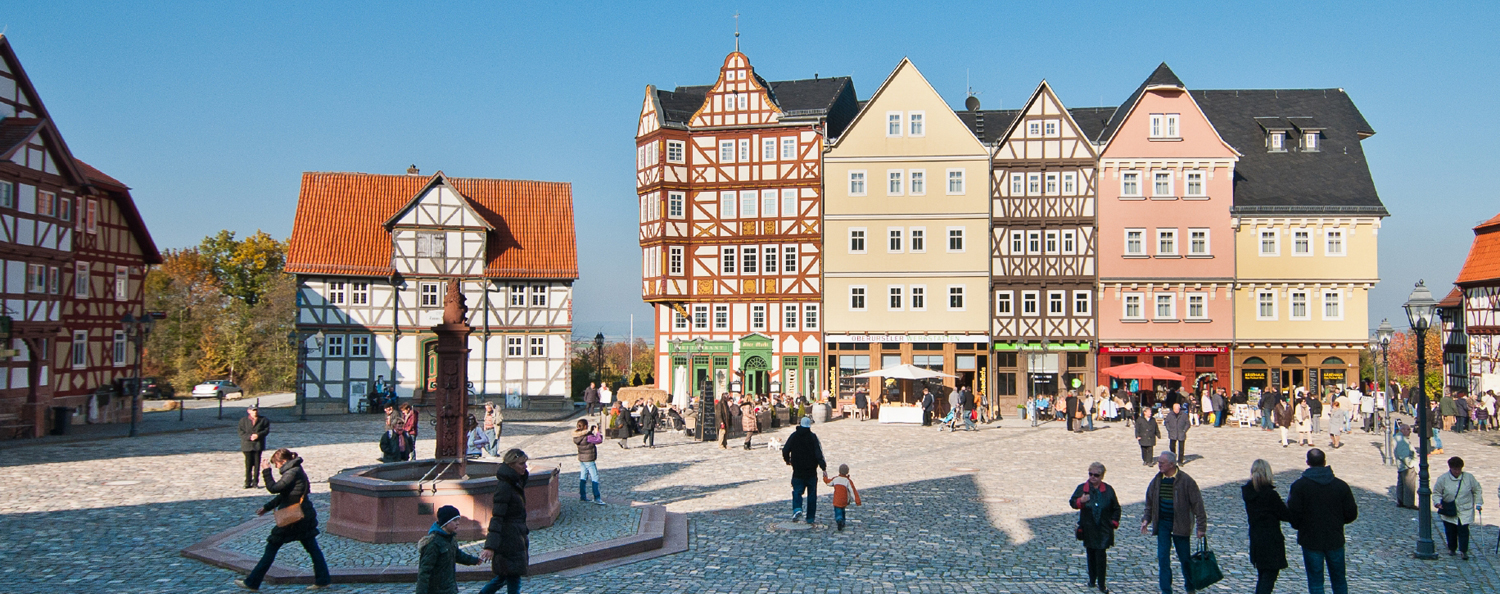Six houses from Giessen

Replicas
Built: before 1616
Destroyed: 1944
Replicated: 2001 to 2003
The north row of the market square is made up entirely of replicated buildings, not originals. Since no suitable dwellings and commercial buildings from small towns in Hesse were available, a new structure made up of five linked houses and a freestanding house was built based on historical photographs and plans. For this project, the fronts of the houses Marktplatz 21 – 23 and Kirchenplatz 13 and 14 in Gießen were chosen. These buildings had originally stood in the vicinity of Gießen’s market square until their destruction during the Second World War. The building hidden behind the facades is a newly built hotel.
The most impressive house, Marktplatz 11 from Gießen, completes the left end of the north row of the market square at the Open Air Museum. Since the well-documented building had already been freestanding at its original location and did not require an adjoining structure, it was perfectly suited for this spot. Before the war bombings, the patrician house had boasted the most ornate facade decorations in town. An inscription indicates that it was built in 1619 and used to accommodate the old apothecary. Next to its neighbours, this house clearly stood out: its owner wanted to emphasize his social prestige with a distinctive building. Its elaborate facade set it apart from its neighbours, disrupting the homogenous composition of Gießen’s market square. The building had five floors. The two lowest floors were constructed and visually treated as a single unit.
The distinctive feature of the upper section of the building is the corner oriel, whose windows gave way to an unobstructed view onto the bustle in the square below. At its original location, shops occupied the ground floor, which now accommodates the restaurant of the country hotel Zum Hessenpark. In 2012, the corner oriel had to be cladded in slate due to the deterioration of its timber.
At its original site, the eaves side of the three-storey House Loos from Gießen, Kirchenplatz 13, faced the corner of the market square and its gable side faced the church square. At the museum, the reconstructed House Marktplatz 23 is located to its left. Both buildings had the same floor heights and jetties and in Gießen had shared the same roof. Both being patrician houses, they had yards and annexes at the rear. As at their original location, they again accommodate shops on their ground floors.
The House Marktplatz 22 has four storeys and is only 5.20 metres wide, but 12.10 metres high. Plots were so expensive in towns and cities that one had to make the most of a tiny parcel of land by building upwards in order to squeeze in as much space as possible for shops and living quarters. Shops often spread across the entire ground and mezzanine floors. The facades of Gießen, Marktplatz 21 and Gießen, Kirchenplatz 14 were recreated based on photographs from 1903/1904.

Mit dem Laden der Karte akzeptieren Sie die Datenschutzerklärung von Google.
Mehr erfahren




