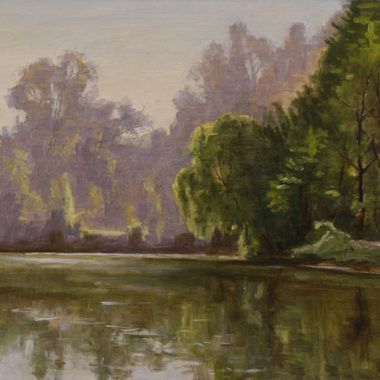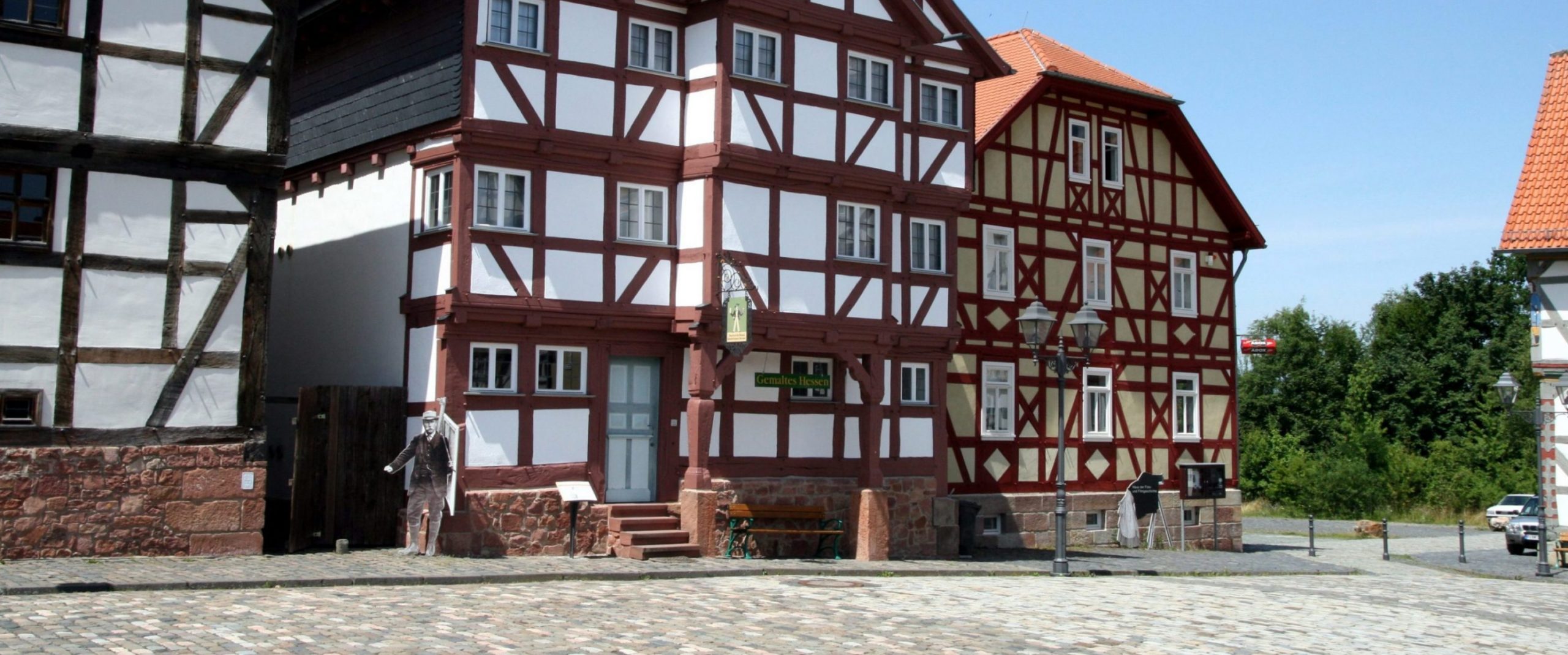
House from Gemünden (Wohra)

Exhibition building
Built: circa 1720
Dismantled: 1982
Reassembled: 1992 to 1994
The facade of the House from Gemünden (Wohra) was built around 1720. With its two-storey oriel supported by two column-like posts, this house belongs to the more elaborate buildings in the museum. Whilst the oriel is not placed in the centre of the facade, its asymmetric frontage nevertheless has a representative appeal. Set on top of a red sandstone plinth, the building rises three stories tall and has a gable roof. The raised ground floor is accessed via four solid steps made of cut red sandstone. At its original location, the building was in such an advanced state of deterioration that only the gabled front could be saved. This has been set in front of a modern exhibition building, well recognisable at the eaves sides where the red and brown timber-frame adjoins white plaster rendering on the lower part and dark slate cladding on the second floor. The sign Gemaltes Hessen (Hesse in Painting) and the figure of an artist indicate the role of the building.
The old facade had to be renovated in 2010. The ancient timber was infested and the new timber suffered residual moisture. The joint between the old facade and the new building had static deficiencies. The refurbishment of the building’s interiors focused in particular on addressing climatic issues. During its reconstruction, the installation of air conditioning had been dropped for budget reasons.
This cost-cutting measure led to major fluctuations in temperature and humidity levels, leading to damage to pictures in the permanent collection. The climate was eventually stabilised with the help of humidifiers and dehumidifiers.
The ground floor accommodates special exhibitions dedicated to the art and cultural history of Hesse. The upper floors are home to the permanent collection.

Mit dem Laden der Karte akzeptieren Sie die Datenschutzerklärung von Google.
Mehr erfahren
More links





