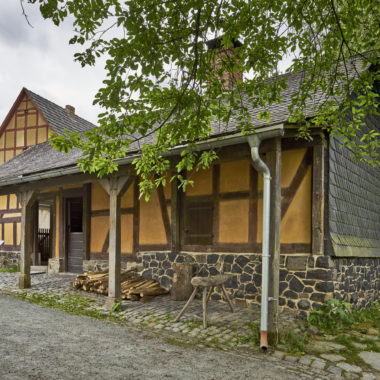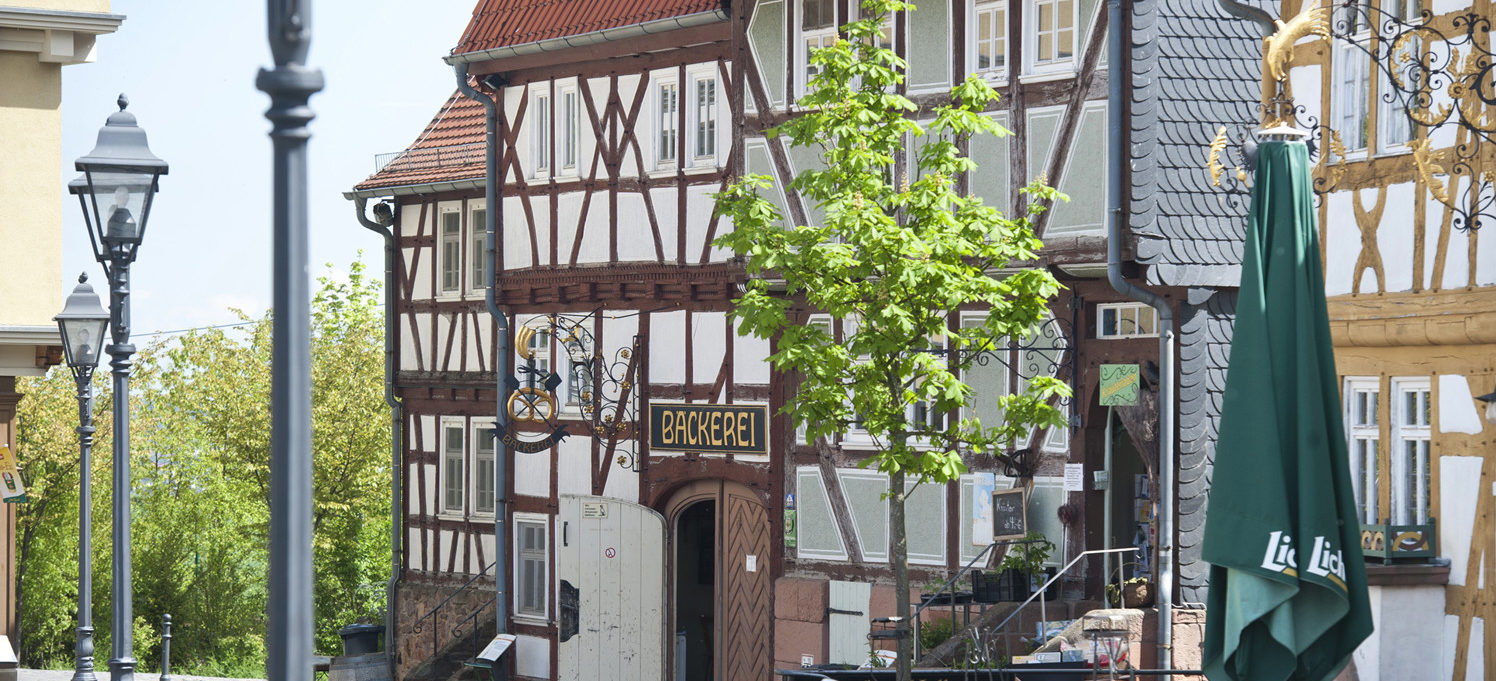
House from Hessisch Lichtenau

Built: 18th century
Disassembled: 1977
Reconstructed: 1986
At its former location, the house belonged to a row of small town houses. The original, uniform floor plans of lower floor and the mezzanine were altered during the house’s reassembly at the Open Air Museum for the installation of modern shop furnishings. The upper floor juts out by a full wall width. The bressumer and headers have carved profiled rendering. Due to its poor state, only the eaves side of the building could be salvaged by the museum. The reconstructed facade was incorporated into a new building to house a small-town bakery on the market square where visitors can buy fresh bread and pastries.

Mit dem Laden der Karte akzeptieren Sie die Datenschutzerklärung von Google.
Mehr erfahren
More links





