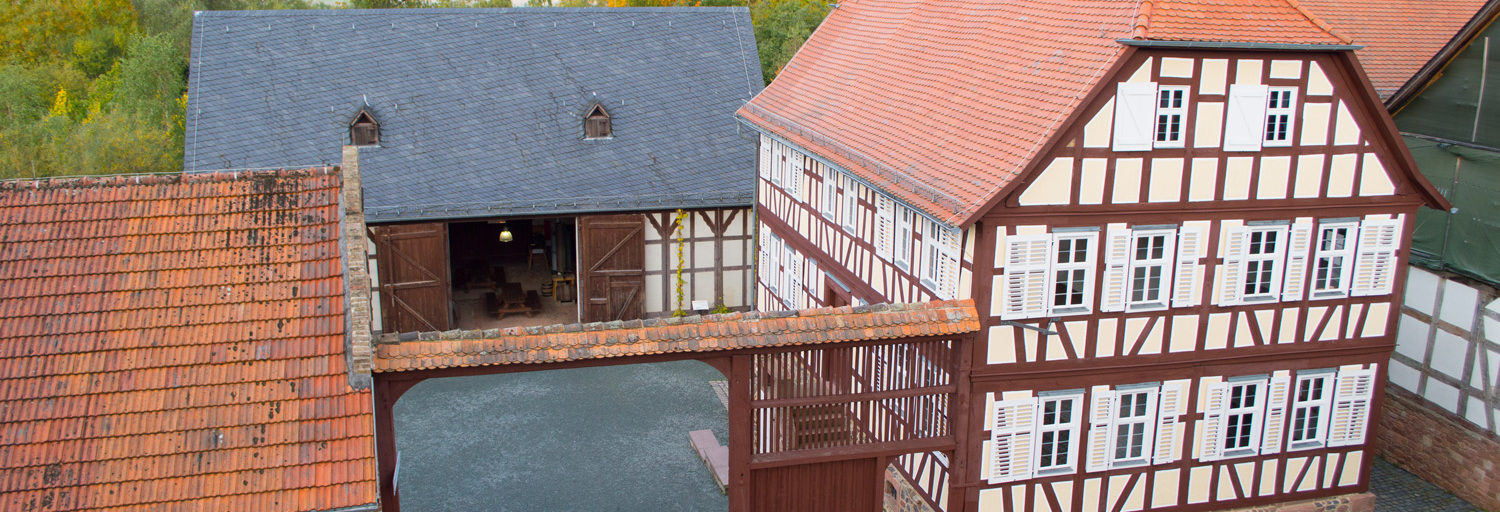House from Langen-Bergheim

Built: 1797
Dismantled: 1986
Reassembled: 1988
At its original location in today’s Main-Kinzig county, the two-storey house with its connecting timber gateway was part of a four-sided farmstead. Over the time of numerous alterations, brickwork was added to what had been initially a purely timber-frame structure. In 1986, the old house had to vacate its site for a new construction. At the museum, the house was added to complete a four-sided farmstead. The exterior and the interior of the house reflect its state in around 1800. Today, the house is being used for administrative functions and is therefore not open to the public.

Mit dem Laden der Karte akzeptieren Sie die Datenschutzerklärung von Google.
Mehr erfahren




