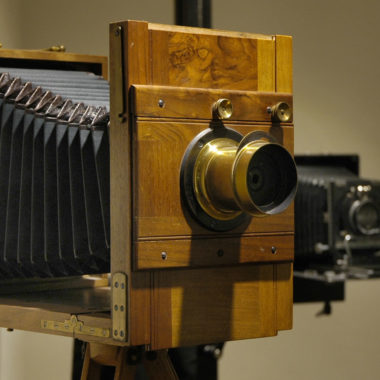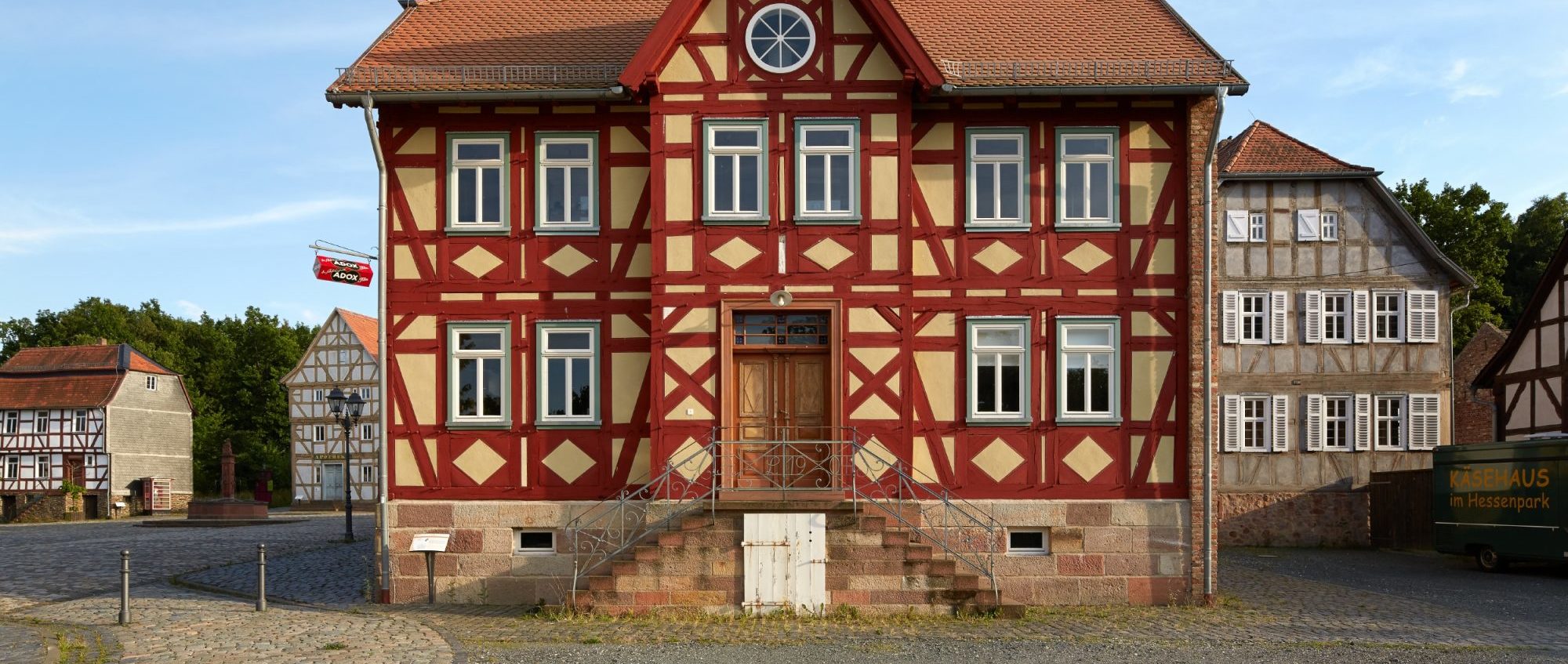
House from Queck

Exhibition building
Built: 1904
Disassembled: 1979
Reconstructed: 2002 to 2005
In 1904, Adam and Margarethe Lips instructed the master carpenter Johann Heinrich Eifert to build their house. For 100 years, the house was owned by one family and quite extraordinarily, its construction, dismantling and reconstruction were managed by the same family carpentry business.
Adjoining the house was also a stable barn, making the house part of a full farmstead. The house was inhabited by Adam and Margarethe Lips and their children, as well as the grandparents for whom a separate small room was reserved. Adam and Margarethe had married in 1884 and probably built the handsome house when Adam was appointed mayor, a position that he performed alongside his farming. Since the beginning of the 19th century, members of the Lips family had repeatedly served as Grand Ducal mayors. The mayor’s and registry office were periodically situated in the room to the right of the front door. The house also had a guest room, a split kitchen and dining room, a room reserved for wardrobes and a bathroom on the upper floor.
The rear of the building was altered in 1948/49 when some wall openings were moved. In 1957, a large number of window panes had to be replaced after a hail storm. In 1977, the house was intended for demolition, but instead, it was dismantled and relocated to the Open Air Museum in 1979. The timber was restored and refurbished in 1995/1996 and reconstruction began in 2002. The house is presented in its original state.
The House from Queck completes the final architectural gap of the Market Square Ensemble at the museum. The two-storey, six-axis building rests on top of a sandstone plinth and is crowned by a roof with beavertail tiles. On the ground floor, the hallway turns off to the right in the back, opening the view onto the staircase. On the first floor, the corridor runs along the middle of the house, parallel to the eaves side, providing access to all six rooms. With this distinctive layout and the representative facades, Lips, the mayor of a small town, wanted his house to reflect a more urban flair. Featuring a generous number of rooms and high ceilings, a spacious hallway and corridors, the house is consistent with the concepts of raised standards of living in around 1900. The building served not only as the private home of a mayor but also as a public office. Its prominent role is accentuated by its symmetric, ornamental timber-framing. The House from Queck is a typical example of historicism in the way it refers to historical architectural styles and combines both medieval and modern timber-frame design.

Mit dem Laden der Karte akzeptieren Sie die Datenschutzerklärung von Google.
Mehr erfahren
More links





