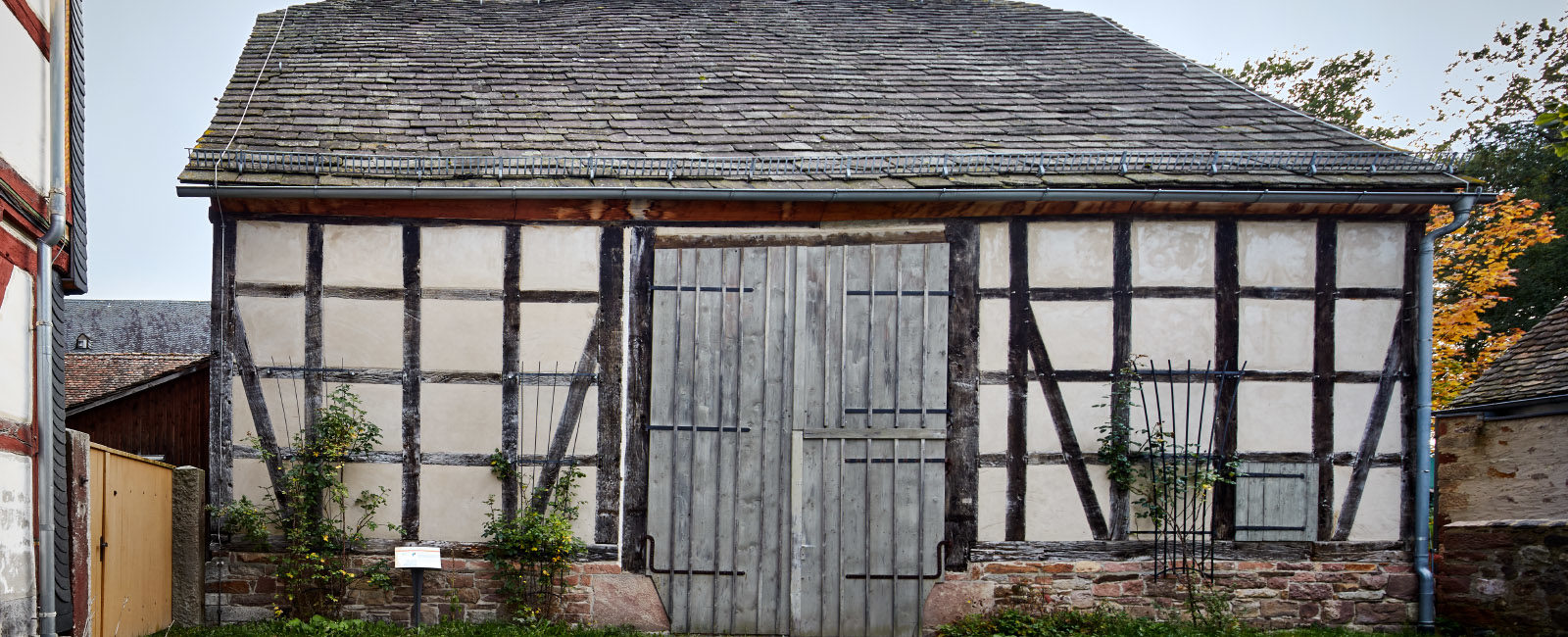Barn from Gottstreu

Built: circa 1760
Dismantled: 1984
Reassembled: 1986
This large timber-framed barn with its imposing roof tiled with Weser sandstone once was part of the Ducal Glassworks Gottstreu. At its former location, the building was part of a three-sided farmstead. The trizonal timber-framed construction rests on top of a plinth wall made of dressed sandstone and quarry sandstone. After its reassembly at the Open Air museum, the barn is presented in its state of around 1820. Since the interior of the building has not been historically refurbished, it is used for larger events and parties.

Mit dem Laden der Karte akzeptieren Sie die Datenschutzerklärung von Google.
Mehr erfahren




