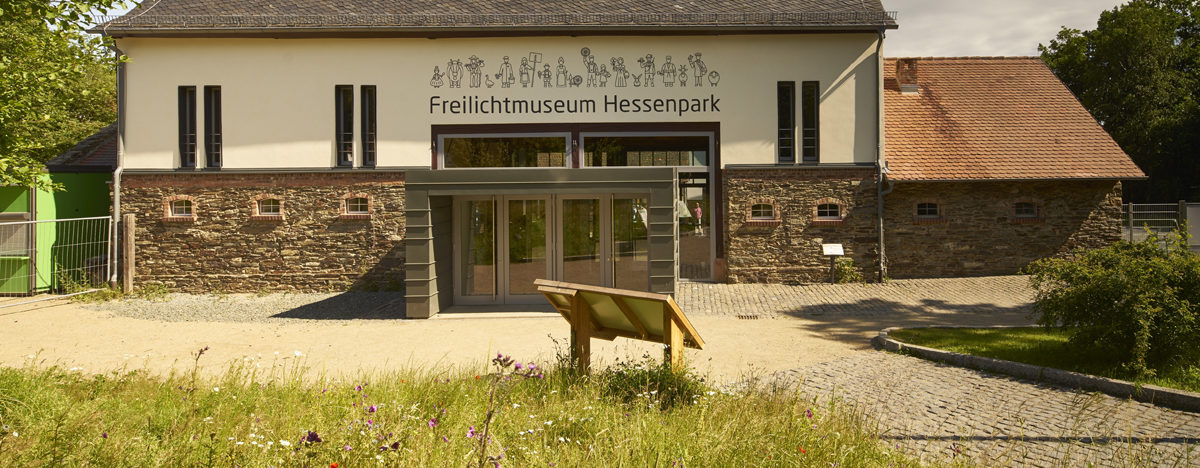Stable Barn from Westerfeld

Ticket Office / Museum Shop
Built: 1864
Dismantled: 1990
Reassembled: 1991
The barn with in-built horse stables and an added cowshed was part of a large farm estate. At its original location, this building completed a three-sided farmstead towards the garden. At first view, one notices the ground floor’s massive plinth wall of Taunus slate topped by a fine timber-framed construction. On the eaves side facing the farmyard is an awning that protected the stable doors and the massive barn doors from rain. The barn was altered a couple of times. A formerly solid outer wall was opened and fitted with doors to allow wagons to drive through the building. The cast-iron, triple-leaf yard gate was modelled after examples from the Neu-Anspach region.
With a floor plan spanning 9 x 20 metres and a ridge height of eleven metres, this spacious barn with its practical entry and exit doors had made it already once previously an ideal entrance to the museum. Later the barn accommodated a soap manufactory and its shop and served as an exhibition space. Since 2015, the barn is again being used as the museum’s entrance building comprising the box office, museum shop and information desk. The furnishings have been kept modern with intent to clearly distinguish between the historic building structure and its new function.

Mit dem Laden der Karte akzeptieren Sie die Datenschutzerklärung von Google.
Mehr erfahren




